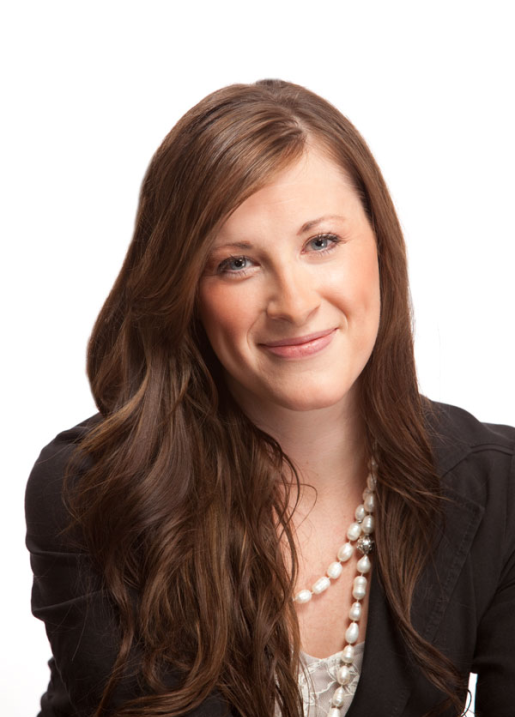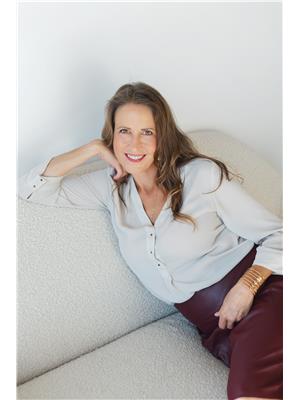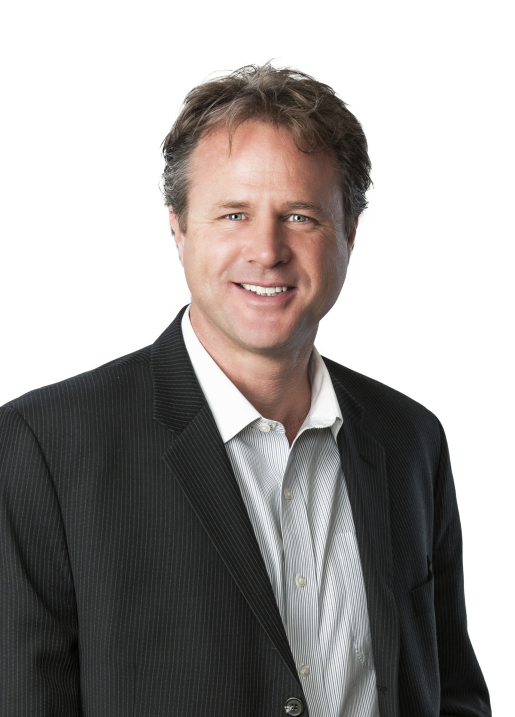505 Redwing Drive, Penticton
- Bedrooms: 2
- Bathrooms: 2
- Living area: 1282 square feet
- Type: Residential
- Added: 89 days ago
- Updated: 60 days ago
- Last Checked: 10 hours ago
True rancher in Red Wing Resorts gated 40+ community. This immaculate 1282 sq' 2 bed 2 bath rancher has everything you are looking for in an easy lifestyle. The open kitchen area is perfect for entertaining friends and family with access to the private fenced back yard patio just off the dining room. A spacious family room with gas fireplace is a perfect spot to relax in the winter. The Primary bedroom is large and has a walk in closet and well appointed 3 piece ensuite. The guest bedroom and 4 piece guest bath finish off the home. In home laundry, attached two car garage and beautiful yard space really add to this home. Newer updates include roof, skylight, hot water tank and counter tops. Redwing Resorts is a vibrant resort style development that boasts a massive beach front club house on Okanagan Lake, perfect for entertaining friends and family after a day of boating from the resorts private dock. RV parking (limited spaces), pets on approval, long term rentals allowed. All this for only $220.00 per month in strata fees. This is a special package. Lease paid to 2036. Contingent on Red Wing Resorts right of first refusal. (id:1945)
powered by

Property DetailsKey information about 505 Redwing Drive
Interior FeaturesDiscover the interior design and amenities
Exterior & Lot FeaturesLearn about the exterior and lot specifics of 505 Redwing Drive
Location & CommunityUnderstand the neighborhood and community
Property Management & AssociationFind out management and association details
Utilities & SystemsReview utilities and system installations
Tax & Legal InformationGet tax and legal details applicable to 505 Redwing Drive
Additional FeaturesExplore extra features and benefits
Room Dimensions

This listing content provided by REALTOR.ca
has
been licensed by REALTOR®
members of The Canadian Real Estate Association
members of The Canadian Real Estate Association
Nearby Listings Stat
Active listings
68
Min Price
$239,900
Max Price
$1,800,000
Avg Price
$590,034
Days on Market
83 days
Sold listings
20
Min Sold Price
$320,000
Max Sold Price
$1,290,000
Avg Sold Price
$652,930
Days until Sold
98 days
Nearby Places
Additional Information about 505 Redwing Drive
















