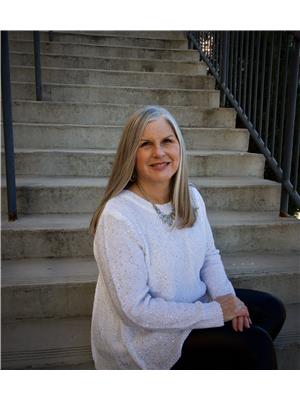568 Red Wing Drive, Penticton
- Bedrooms: 2
- Bathrooms: 2
- Living area: 1557 square feet
- Type: Residential
- Added: 7 hours ago
- Updated: 6 hours ago
- Last Checked: 11 minutes ago
This 1250 square foot rancher with attached double garage with workshop is located in Red wing Resorts, a 40 + gated community that allows pets. This home boasts beautiful open concept kitchen with pantry and dining area, a separate family room, large living room with attractive gas fireplace, a spacious guest bedroom and bathroom and a generous sized Main Bedroom with en suite. A cozy private backyard with covered patio is perfect for entertaining friends and family. Concrete crawl space for extra storage. Double garage has been converted and has an extra 10x 7 den built in, great for an office space. Red wing Resorts is a special development located on Okanagan Lake. The development boasts a massive clubhouse with a kitchen and BBQ s, perfect for parties or to watch the game. Enjoy Red wing private beach, doc and boat launch. RV parking (limited). Incredible value with monthly strata fee of $220 per month. Take advantage of this package and live the Okanagan lifestyle! All measurements approximate, buyer to verify if deemed important. Red wing Resorts is a First Nations Lease development. Contingent on Red wing Resorts Right of First Refusal. (id:1945)
powered by

Show More Details and Features
Property DetailsKey information about 568 Red Wing Drive
Interior FeaturesDiscover the interior design and amenities
Exterior & Lot FeaturesLearn about the exterior and lot specifics of 568 Red Wing Drive
Location & CommunityUnderstand the neighborhood and community
Business & Leasing InformationCheck business and leasing options available at 568 Red Wing Drive
Property Management & AssociationFind out management and association details
Utilities & SystemsReview utilities and system installations
Tax & Legal InformationGet tax and legal details applicable to 568 Red Wing Drive
Additional FeaturesExplore extra features and benefits
Room Dimensions

This listing content provided by REALTOR.ca has
been licensed by REALTOR®
members of The Canadian Real Estate Association
members of The Canadian Real Estate Association
Nearby Listings Stat
Nearby Places
Additional Information about 568 Red Wing Drive
















