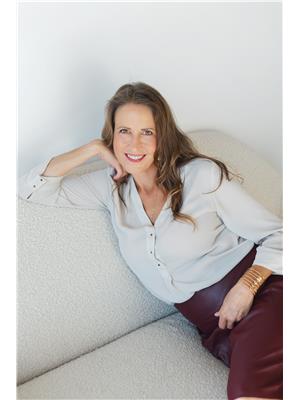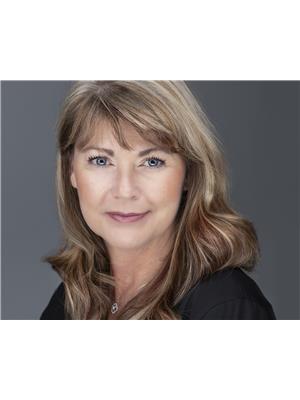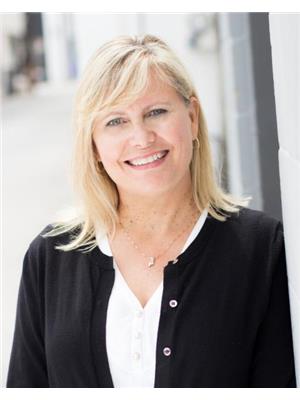787 Kamloops Avenue, Penticton
- Bedrooms: 2
- Bathrooms: 1
- Living area: 880 square feet
- Type: Residential
- Added: 113 days ago
- Updated: 12 days ago
- Last Checked: 18 hours ago
Well cared for and maintained 2 bedroom, 1 bath bungalow in the newly redeveloped North end of Penticton’s core! This 880 sq ft home is cute and compact with many recent upgrades such as heat pump, hot water on demand and paint throughout. Easy alley access for the fully fenced rear yard, RV parking and powered Garage as well as driveway parking out front. This area of Penticton is rife with new multifamily dwellings making this home an ideal investment, holding or starter property. This turn-key home is a quick walk to Penticton Golf Club, Cascade Casino, SOEC, Aquatic Centre, Queens park Elementary and the Hockey School to name a few. Purchase as a primary home or investment property, this home has been in good hands! Quick possession available! All meas approx. (id:1945)
powered by

Property DetailsKey information about 787 Kamloops Avenue
- Roof: Asphalt shingle, Unknown
- Cooling: Heat Pump
- Heating: Heat Pump
- Stories: 1
- Year Built: 1970
- Structure Type: House
- Exterior Features: Composite Siding
- Architectural Style: Bungalow
Interior FeaturesDiscover the interior design and amenities
- Basement: Crawl space
- Appliances: Washer, Refrigerator, Dishwasher, Oven, Dryer
- Living Area: 880
- Bedrooms Total: 2
Exterior & Lot FeaturesLearn about the exterior and lot specifics of 787 Kamloops Avenue
- Lot Features: Level lot
- Water Source: Municipal water
- Lot Size Units: acres
- Parking Total: 1
- Parking Features: Detached Garage, RV, See Remarks
- Lot Size Dimensions: 0.07
Location & CommunityUnderstand the neighborhood and community
- Common Interest: Freehold
- Community Features: Family Oriented
Utilities & SystemsReview utilities and system installations
- Sewer: Municipal sewage system
Tax & Legal InformationGet tax and legal details applicable to 787 Kamloops Avenue
- Zoning: Multi-Family
- Parcel Number: 011-796-987
- Tax Annual Amount: 2830.49
Room Dimensions

This listing content provided by REALTOR.ca
has
been licensed by REALTOR®
members of The Canadian Real Estate Association
members of The Canadian Real Estate Association
Nearby Listings Stat
Active listings
41
Min Price
$129,900
Max Price
$1,150,000
Avg Price
$515,139
Days on Market
82 days
Sold listings
23
Min Sold Price
$249,900
Max Sold Price
$1,049,000
Avg Sold Price
$519,893
Days until Sold
87 days
Nearby Places
Additional Information about 787 Kamloops Avenue
























