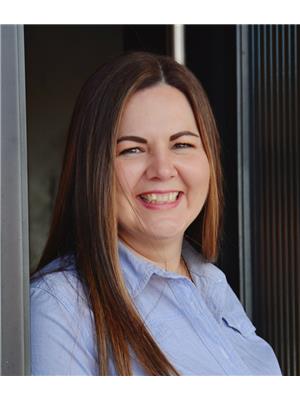640 Skipton Road, Moose Jaw
- Bedrooms: 4
- Bathrooms: 2
- Living area: 952 square feet
- Type: Residential
Source: Public Records
Note: This property is not currently for sale or for rent on Ovlix.
We have found 6 Houses that closely match the specifications of the property located at 640 Skipton Road with distances ranging from 2 to 4 kilometers away. The prices for these similar properties vary between 164,900 and 249,900.
Nearby Places
Name
Type
Address
Distance
Cornerstone Christian School
School
43 Iroquois St E
0.3 km
CrossFit Moose Jaw
Restaurant
431 4th Ave SW
0.6 km
Landscape Restaurant Ltd
Restaurant
423 4 Ave SW
0.6 km
Family Pizza
Restaurant
410 Lillooet St W
0.7 km
T J's Pizza
Restaurant
312 4 Ave SW
0.7 km
St. Mary School
School
720 5th Avenue SW Moose Jaw
0.8 km
Chillers Brew Pub
Restaurant
510 Home St W
0.9 km
Church of Our Lady
Food
566 Vaughan St
0.9 km
Cornerstone Inn Pub & Eatery Ltd
Restaurant
8 Main St N
0.9 km
Tunnels Of Moose Jaw
Amusement park
18 Main St N
1.0 km
National Cafe Ltd.
Restaurant
20 Main St N
1.0 km
Java Express
Store
23 Main St N
1.0 km
Property Details
- Cooling: Central air conditioning
- Heating: Forced air, Natural gas
- Year Built: 1953
- Structure Type: House
- Architectural Style: Raised bungalow
Interior Features
- Basement: Partially finished, Full
- Appliances: Washer, Refrigerator, Central Vacuum, Stove, Dryer, Freezer, Storage Shed, Window Coverings, Garage door opener remote(s)
- Living Area: 952
- Bedrooms Total: 4
Exterior & Lot Features
- Lot Features: Corner Site
- Lot Size Units: square feet
- Parking Features: Detached Garage, Parking Space(s)
- Lot Size Dimensions: 5750.00
Location & Community
- Common Interest: Freehold
Tax & Legal Information
- Tax Year: 2024
- Tax Annual Amount: 2289
Welcome to 640 Skipton Road. A charming, move in ready mid century gem. Conveniently located near parks, schools, Downtown Moose Jaw and scenic Wakamow Valley. 2 bedrooms up plus an additional 2 bedrooms down offers plenty of space for a growing family or individuals alike. Beautiful, original hardwood floors can be found throughout most of the main floor. A large living room and dining room are located at the front of the home where the space is flooded with natural light. Down the hall you will find a large kitchen featuring ample amounts of cabinetry and countertop space for the chef in the family. The fully landscaped backyard is surrounded by a 6' privacy fence and offers a covered patio area perfect for those summer barbeques. There is a single car detached garage with garage door opener. A newer furnace and hot water heater, central air conditioning and central vacuum are just a few of the bonuses included in this home. schedule your viewing today and get ready to make 640 Skipton Road your new home sweet home. (id:1945)
Demographic Information
Neighbourhood Education
| Bachelor's degree | 20 |
| University / Below bachelor level | 10 |
| Certificate of Qualification | 25 |
| College | 55 |
| University degree at bachelor level or above | 20 |
Neighbourhood Marital Status Stat
| Married | 170 |
| Widowed | 20 |
| Divorced | 50 |
| Separated | 10 |
| Never married | 120 |
| Living common law | 65 |
| Married or living common law | 230 |
| Not married and not living common law | 195 |
Neighbourhood Construction Date
| 1961 to 1980 | 40 |
| 1981 to 1990 | 10 |
| 2006 to 2010 | 10 |
| 1960 or before | 165 |










