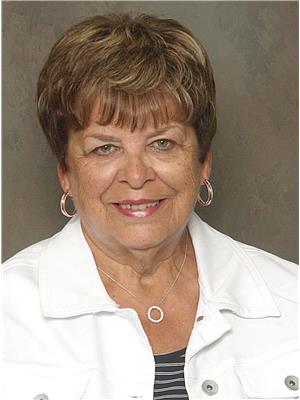1157 Montgomery Street, Moose Jaw
- Bedrooms: 3
- Bathrooms: 2
- Living area: 872 square feet
- Type: Residential
- Added: 51 days ago
- Updated: 3 days ago
- Last Checked: 5 hours ago
Discover your perfect starter home in the sought-after Palliser neighborhood! This 3-bedroom, 2-bathroom residence could be ideal for small families or first-time buyers. The bedrooms are a good size and offer ample closet space. The kitchen and living room are open concept which is great for entertaining while preparing the meals. The basement offers an ideal space to retreat. The basement is developed and features a 2-piece bathroom. There is a space under the addition currently used as a storage area that could be turned into a den, or recreational area. The backyard has a great-sized deck and a mature backyard. The garage is a gem it measures 26 by 28 with 10 ft ceilings, has a 220 plug is fully insulted and with overhead heat. This garage is perfect for a mechanic, or handyman or ideal storage for your vehicles and toys to protect them from the elements. This is a great package for a first-time homeowner or for someone who loves to be in the garage. (id:1945)
powered by

Property Details
- Cooling: Window air conditioner
- Heating: Forced air, Natural gas
- Year Built: 1910
- Structure Type: House
- Architectural Style: Bungalow
Interior Features
- Basement: Partially finished, Full
- Appliances: Washer, Refrigerator, Stove, Dryer, Microwave, Storage Shed, Window Coverings
- Living Area: 872
- Bedrooms Total: 3
Exterior & Lot Features
- Lot Features: Treed, Rectangular, Sump Pump
- Lot Size Units: square feet
- Parking Features: Detached Garage, Parking Space(s), Heated Garage
- Lot Size Dimensions: 6480.00
Location & Community
- Common Interest: Freehold
Tax & Legal Information
- Tax Year: 2024
- Tax Annual Amount: 2350
Room Dimensions
This listing content provided by REALTOR.ca has
been licensed by REALTOR®
members of The Canadian Real Estate Association
members of The Canadian Real Estate Association


















