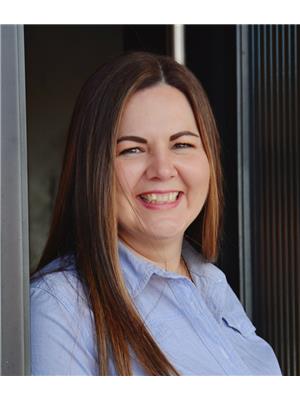1367 Gordon Road, Moose Jaw
- Bedrooms: 4
- Bathrooms: 2
- Living area: 1296 square feet
- Type: Residential
- Added: 76 days ago
- Updated: 8 days ago
- Last Checked: 22 hours ago
This charming semi-detached 2-storey home has a NEW PRICE!! If you are looking for a family home then this is it! With 4 bedrooms on one floor makes it just right for that bigger family! This property is located in the sought-after Palliser area of Moose Jaw. Perfectly situated close to schools, parks, and a convenience store, this home is thoughtfully designed with family living in mind. Step inside to discover a spacious and inviting living room, with plenty of natural light and seamlessly connected to the dining area through a bright south-facing window. The kitchen offers ample cupboard and counter space, ideal for family meals and gatherings. The main level is completed by a convenient 4-piece bathroom. Upstairs, you'll find four generous bedrooms—yes, four! One of the bedrooms even features an additional storage closet, perfect for extra bedding. A 4-piece bathroom on this level adds to the convenience for busy families. The partially finished basement is a versatile space that could serve as a play area for older children or a cozy guest room. With two additional storage rooms and a storage area under the stairs, you'll never run out of space for your belongings. The lower level also includes a large laundry room. Outside, enjoy the fully fenced yard, providing a safe and secure space for kids to play. The property features a double detached garage and additional off-street parking at the rear, plus a single driveway at the front. Don’t miss your chance to view this wonderful family home. Schedule your private showing today and see all that 1367 Gordon Rd has to offer! (id:1945)
powered by

Show
More Details and Features
Property DetailsKey information about 1367 Gordon Road
- Heating: Forced air, Natural gas
- Stories: 2
- Year Built: 1971
- Architectural Style: 2 Level
Interior FeaturesDiscover the interior design and amenities
- Basement: Partially finished, Full
- Appliances: Washer, Refrigerator, Dishwasher, Stove, Dryer, Hood Fan, Window Coverings, Garage door opener remote(s)
- Living Area: 1296
- Bedrooms Total: 4
Exterior & Lot FeaturesLearn about the exterior and lot specifics of 1367 Gordon Road
- Lot Features: Treed, Lane, Rectangular
- Lot Size Units: square feet
- Parking Features: Detached Garage, Parking Space(s)
- Lot Size Dimensions: 4485.00
Location & CommunityUnderstand the neighborhood and community
- Common Interest: Freehold
Tax & Legal InformationGet tax and legal details applicable to 1367 Gordon Road
- Tax Year: 2024
- Tax Annual Amount: 2582
Room Dimensions

This listing content provided by REALTOR.ca
has
been licensed by REALTOR®
members of The Canadian Real Estate Association
members of The Canadian Real Estate Association
Nearby Listings Stat
Active listings
39
Min Price
$112,000
Max Price
$419,900
Avg Price
$269,936
Days on Market
48 days
Sold listings
17
Min Sold Price
$199,000
Max Sold Price
$419,900
Avg Sold Price
$289,841
Days until Sold
62 days
Additional Information about 1367 Gordon Road

























































