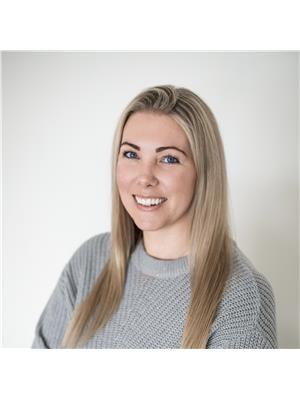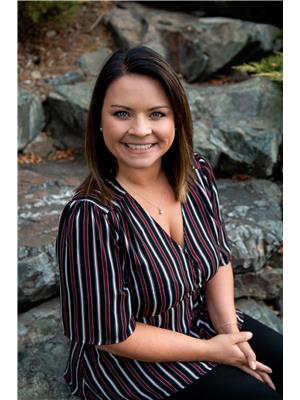140 Vermilion Avenue, Princeton
- Bedrooms: 2
- Bathrooms: 2
- Living area: 1222 square feet
- Type: Residential
- Added: 83 days ago
- Updated: 75 days ago
- Last Checked: 16 hours ago
The ideal home for retiree's or a working professional looking for a rancher style low maintenance home. Located in the heart of Princeton, walking distance to all the amenities & much more. This 2 bedroom, 2 bathroom, bright spacious home is move in ready! Covered parking for the winter months, fully fenced backyard, brand new furnace, new washer/dryer, storage shed and a cozy natural gas fireplace. Commercial C2 zoning allows a home business to operate in it. (id:1945)
powered by

Property DetailsKey information about 140 Vermilion Avenue
- Roof: Asphalt shingle, Unknown
- Cooling: Heat Pump
- Heating: Forced air, See remarks
- Stories: 1
- Year Built: 2001
- Structure Type: House
- Exterior Features: Stucco
Interior FeaturesDiscover the interior design and amenities
- Basement: Crawl space
- Appliances: Washer, Refrigerator, Dishwasher, Range, Dryer
- Bedrooms Total: 2
- Fireplaces Total: 1
- Bathrooms Partial: 1
- Fireplace Features: Gas, Unknown
Exterior & Lot FeaturesLearn about the exterior and lot specifics of 140 Vermilion Avenue
- Lot Features: Level lot
- Water Source: Municipal water
- Lot Size Units: acres
- Parking Total: 1
- Parking Features: Carport, Rear, Street
- Lot Size Dimensions: 0.08
Location & CommunityUnderstand the neighborhood and community
- Common Interest: Freehold
Utilities & SystemsReview utilities and system installations
- Sewer: Municipal sewage system
Tax & Legal InformationGet tax and legal details applicable to 140 Vermilion Avenue
- Zoning: Unknown
- Parcel Number: 012-753-157
- Tax Annual Amount: 1839.08
Room Dimensions
| Type | Level | Dimensions |
| Primary Bedroom | Main level | 11'2'' x 11'5'' |
| Living room | Main level | 23'6'' x 12'11'' |
| Kitchen | Main level | 8'5'' x 12'2'' |
| Foyer | Main level | 12'9'' x 9' |
| 2pc Ensuite bath | Main level | x |
| Dining room | Main level | 9' x 13'4'' |
| Bedroom | Main level | 11'7'' x 9'6'' |
| 3pc Bathroom | Main level | x |

This listing content provided by REALTOR.ca
has
been licensed by REALTOR®
members of The Canadian Real Estate Association
members of The Canadian Real Estate Association
Nearby Listings Stat
Active listings
10
Min Price
$185,000
Max Price
$599,000
Avg Price
$364,190
Days on Market
84 days
Sold listings
4
Min Sold Price
$179,900
Max Sold Price
$590,000
Avg Sold Price
$371,975
Days until Sold
85 days













