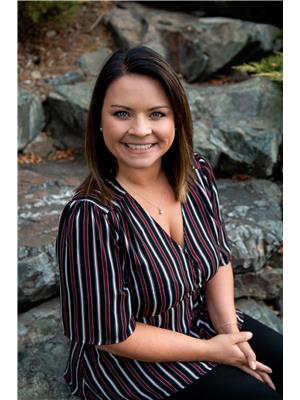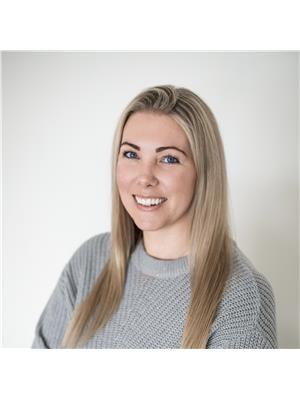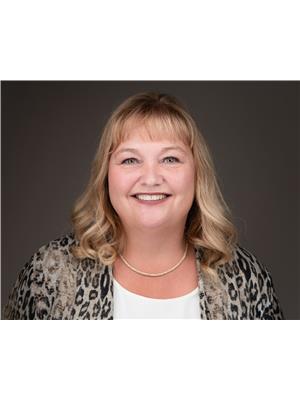487 Corina Avenue, Princeton
- Bedrooms: 3
- Bathrooms: 1
- Living area: 1500 square feet
- Type: Residential
- Added: 109 days ago
- Updated: 16 days ago
- Last Checked: 18 hours ago
Experience the ultimate family living experience in this impressive home, nestled in a desirable neighborhood, just a short walk from the local elementary school. Boasting three spacious bedrooms and one sleek bathroom, with ample space for an additional bedroom and bathroom, this residence offers the perfect blend of comfort and convenience. Enjoy seamless entertaining and family time in the open-concept living, kitchen, and dining area, featuring modern finishes and plenty of natural light. The large laundry room, located on the main floor, provides easy access to the covered deck and backyard, perfect for outdoor living. With plenty of parking space on both sides of the home, you'll have room for your RV and other toys, in addition to off-street parking for everyone. Make this house your home with your personal touches! (id:1945)
powered by

Property DetailsKey information about 487 Corina Avenue
- Heating: Forced air, See remarks
- Stories: 2
- Year Built: 1975
- Structure Type: House
Interior FeaturesDiscover the interior design and amenities
- Living Area: 1500
- Bedrooms Total: 3
Exterior & Lot FeaturesLearn about the exterior and lot specifics of 487 Corina Avenue
- Water Source: Municipal water
- Lot Size Units: acres
- Parking Features: Other, RV, Street
- Lot Size Dimensions: 0.17
Location & CommunityUnderstand the neighborhood and community
- Common Interest: Freehold
Utilities & SystemsReview utilities and system installations
- Sewer: Municipal sewage system
Tax & Legal InformationGet tax and legal details applicable to 487 Corina Avenue
- Zoning: Unknown
- Parcel Number: 006-801-587
- Tax Annual Amount: 1907
Room Dimensions
| Type | Level | Dimensions |
| Utility room | Basement | 12' x 21' |
| Bedroom | Basement | 10' x 13'6'' |
| Family room | Basement | 16' x 23' |
| Bedroom | Main level | 8'8'' x 11' |
| Full bathroom | Main level | 8' x 10' |
| Primary Bedroom | Main level | 11' x 12' |
| Laundry room | Main level | 8'1'' x 11' |
| Dining room | Main level | 9' x 11' |
| Kitchen | Main level | 9' x 10' |
| Living room | Main level | 13' x 17'8'' |

This listing content provided by REALTOR.ca
has
been licensed by REALTOR®
members of The Canadian Real Estate Association
members of The Canadian Real Estate Association
Nearby Listings Stat
Active listings
6
Min Price
$129,000
Max Price
$379,000
Avg Price
$253,467
Days on Market
80 days
Sold listings
6
Min Sold Price
$95,000
Max Sold Price
$439,000
Avg Sold Price
$335,483
Days until Sold
77 days
















