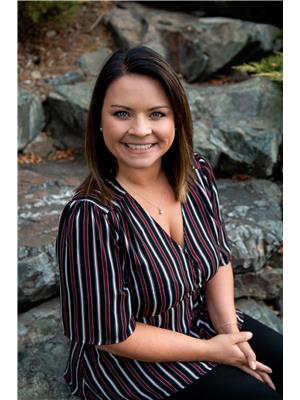519 Mayne Avenue, Princeton
- Bedrooms: 3
- Bathrooms: 3
- Living area: 2406 square feet
- Type: Residential
- Added: 111 days ago
- Updated: 16 days ago
- Last Checked: 15 hours ago
Located in the heart of the third bench, this exquisite 3 bedroom, 3 bathroom residence boasts a bonus room above the garage that could easily be converted into a 4th bedroom. The open concept kitchen, breakfast area, and family room offer an abundance of natural light and a seamless flow to the backyard. Perfect for entertaining, the formal living and dining rooms are divided by a cozy 3-sided gas fireplace. The luxurious master bedroom features a spacious walk-in closet, ensuite, and private deck. Additional highlights include on demand hot water, a double attached garage, covered entryway, and fully fenced backyard. (id:1945)
powered by

Property DetailsKey information about 519 Mayne Avenue
- Roof: Asphalt shingle, Unknown
- Heating: Forced air, See remarks
- Stories: 2
- Year Built: 1991
- Structure Type: House
- Exterior Features: Stucco
Interior FeaturesDiscover the interior design and amenities
- Basement: Crawl space
- Appliances: Washer, Refrigerator, Dishwasher, Range, Dryer
- Living Area: 2406
- Bedrooms Total: 3
- Fireplaces Total: 1
- Bathrooms Partial: 1
- Fireplace Features: Gas, Unknown
Exterior & Lot FeaturesLearn about the exterior and lot specifics of 519 Mayne Avenue
- Water Source: Municipal water
- Lot Size Units: acres
- Parking Total: 2
- Parking Features: Attached Garage
- Lot Size Dimensions: 0.15
Location & CommunityUnderstand the neighborhood and community
- Common Interest: Freehold
Utilities & SystemsReview utilities and system installations
- Sewer: Municipal sewage system
Tax & Legal InformationGet tax and legal details applicable to 519 Mayne Avenue
- Zoning: Unknown
- Parcel Number: 003-160-530
- Tax Annual Amount: 3396
Room Dimensions
| Type | Level | Dimensions |
| Media | Second level | 16'6'' x 16'6'' |
| Living room | Main level | 16'0'' x 17'0'' |
| Kitchen | Main level | 13'0'' x 12'0'' |
| Great room | Main level | 18'0'' x 13'0'' |
| 4pc Ensuite bath | Second level | x |
| Dining room | Main level | 10'0'' x 13'0'' |
| Bedroom | Second level | 11'6'' x 10'9'' |
| Bedroom | Second level | 11'4'' x 11'4'' |
| Primary Bedroom | Second level | 15'0'' x 14'0'' |
| 4pc Bathroom | Second level | x |
| 2pc Bathroom | Main level | x |

This listing content provided by REALTOR.ca
has
been licensed by REALTOR®
members of The Canadian Real Estate Association
members of The Canadian Real Estate Association
Nearby Listings Stat
Active listings
13
Min Price
$489,000
Max Price
$1,300,000
Avg Price
$723,062
Days on Market
119 days
Sold listings
1
Min Sold Price
$499,000
Max Sold Price
$499,000
Avg Sold Price
$499,000
Days until Sold
59 days















