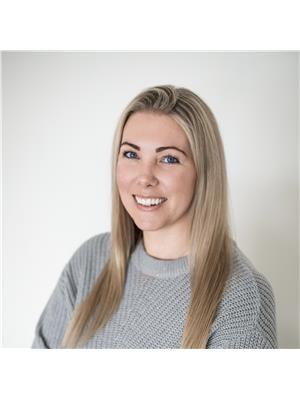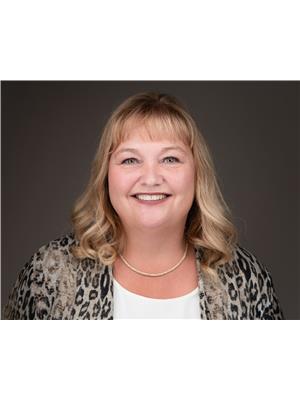100 Glenview Crescent, Princeton
- Bedrooms: 4
- Bathrooms: 2
- Living area: 1862 square feet
- Type: Residential
- Added: 47 days ago
- Updated: 46 days ago
- Last Checked: 14 hours ago
Large corner lot in sought after 3rd bench location with a LEGAL 1 bedroom basement suite, easily rentable for $900 mth. This must see home is adjacent to Vermillion Forks School. Upgrades include hardi siding, new windows, newer kitchen with granite counters, professionally painted, appliances, wiring & plumbing throughout, underground irrigation & 6ft cedar fencing makes the backyard a private retreat. The main floor features 3 bedrooms up and downstairs an large open space that is perfect for a kids play room, family rec room, office or 4th bedroom. Single garage ideal for toy storage, room for RV/trailer parking & a garden shed. This is ideal home for a young family looking for a mortgage helper or retiree's wanting low maintenace! Call today for your private showing. (id:1945)
powered by

Property DetailsKey information about 100 Glenview Crescent
- Roof: Asphalt shingle, Unknown
- Heating: Forced air, See remarks
- Stories: 2
- Year Built: 1970
- Structure Type: House
- Architectural Style: Ranch
Interior FeaturesDiscover the interior design and amenities
- Basement: Full
- Appliances: Refrigerator, Dishwasher, Range
- Living Area: 1862
- Bedrooms Total: 4
- Bathrooms Partial: 1
Exterior & Lot FeaturesLearn about the exterior and lot specifics of 100 Glenview Crescent
- Lot Features: Level lot, Corner Site
- Water Source: Municipal water
- Lot Size Units: acres
- Parking Total: 1
- Parking Features: Other, See Remarks
- Lot Size Dimensions: 0.23
Location & CommunityUnderstand the neighborhood and community
- Common Interest: Freehold
- Community Features: Family Oriented
Utilities & SystemsReview utilities and system installations
- Sewer: Municipal sewage system
Tax & Legal InformationGet tax and legal details applicable to 100 Glenview Crescent
- Zoning: Unknown
- Parcel Number: 006-742-611
- Tax Annual Amount: 3335.87
Room Dimensions
| Type | Level | Dimensions |
| Recreation room | Main level | 18'3'' x 11'5'' |
| Primary Bedroom | Second level | 12'8'' x 11'6'' |
| Living room | Second level | 11'8'' x 21'6'' |
| Laundry room | Main level | 5'6'' x 6'3'' |
| Laundry room | Main level | 13'7'' x 8'10'' |
| Kitchen | Main level | 11'5'' x 16'6'' |
| Kitchen | Second level | 10'0'' x 12'6'' |
| 2pc Ensuite bath | Second level | x |
| Dining room | Second level | 13'5'' x 13'2'' |
| Bedroom | Main level | 11'5'' x 8'0'' |
| Bedroom | Second level | 10'5'' x 8'4'' |
| Bedroom | Second level | 9'4'' x 8'9'' |
| 4pc Bathroom | Main level | x |

This listing content provided by REALTOR.ca
has
been licensed by REALTOR®
members of The Canadian Real Estate Association
members of The Canadian Real Estate Association
Nearby Listings Stat
Active listings
10
Min Price
$185,000
Max Price
$599,000
Avg Price
$364,190
Days on Market
84 days
Sold listings
4
Min Sold Price
$179,900
Max Sold Price
$590,000
Avg Sold Price
$371,975
Days until Sold
85 days














