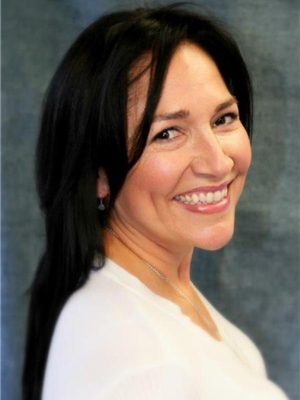249 Acadia Drive Se, Calgary
- Bedrooms: 4
- Bathrooms: 2
- Living area: 1021 square feet
- Type: Residential
- Added: 133 days ago
- Updated: 52 days ago
- Last Checked: 5 hours ago
A lovely front veranda welcomes you to this wonderful updated home in the desirable community of Acadia. This home features central air condition and offers an open floor plan with laminate flooring throughout. The living room features a large window to allow in plenty of natural light and an adjacent dining area. The spacious kitchen features a timeless white cabinets and a bay window looking into a south facing backyard. The primary bedroom offers patio doors leading to a deck, great to enjoy your morning coffee. Two additional bedrooms and a full bathroom complete this level. The basement features vinyl plank throughout, a large family room with a dry bar, a large bedroom, a full bathroom, storage room, laundry room with a sink and a mechanical room. A large south facing backyard is fenced and offers a heated double car garage. This home is conveniently close to shopping centres including Deerfoot Meadows with Costco, Ikea, and many other shops and restaurants and The Fairmount Place Shopping Centre where the Italian Centre is located. Acadia offers access to many public, separate, chartered and private schools, daycares, an indoor tennis centre, and the Acadia recreation complex. (id:1945)
powered by

Property DetailsKey information about 249 Acadia Drive Se
Interior FeaturesDiscover the interior design and amenities
Exterior & Lot FeaturesLearn about the exterior and lot specifics of 249 Acadia Drive Se
Location & CommunityUnderstand the neighborhood and community
Tax & Legal InformationGet tax and legal details applicable to 249 Acadia Drive Se
Room Dimensions

This listing content provided by REALTOR.ca
has
been licensed by REALTOR®
members of The Canadian Real Estate Association
members of The Canadian Real Estate Association
Nearby Listings Stat
Active listings
41
Min Price
$235,000
Max Price
$995,000
Avg Price
$534,037
Days on Market
37 days
Sold listings
24
Min Sold Price
$229,900
Max Sold Price
$894,900
Avg Sold Price
$548,124
Days until Sold
34 days
Nearby Places
Additional Information about 249 Acadia Drive Se














