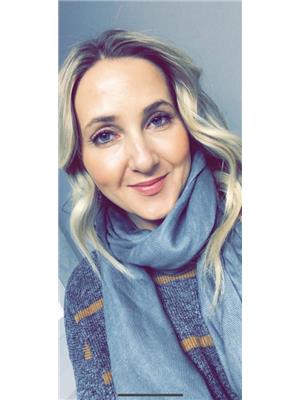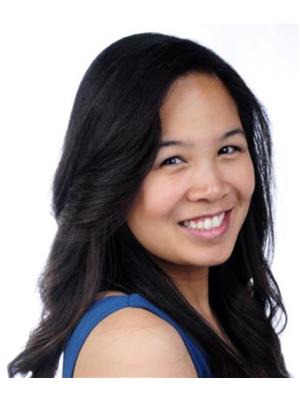7 Edcath Court Nw, Calgary
- Bedrooms: 4
- Bathrooms: 3
- Living area: 1549.7 square feet
- Type: Residential
- Added: 4 days ago
- Updated: 8 hours ago
- Last Checked: 1 hours ago
Discover the perfect blend of urban elegance, and tranquility in this beautiful, fully renovated 3+1 bed, 3 bath bungalow with over 2800sqft of living space nestled on a quiet cul-de-sac. Step inside to a spacious and inviting open floor plan, highlighted by a stunning floor-to-ceiling fireplace that warms both the living and dining rooms. The kitchen features custom cabinetry, high-end appliances, and ample counter space. With a master bedroom that boasts a huge closet and spa ensuite with an amazing STEAM SHOWER! Additional 2 bedrooms with built in desks, and 4 pc bath complete the floor. The lower level is the ultimate entertaining space, with a large bedroom, full bathroom, and a cozy second living area complete with a wet bar and fireplace. Completed in 2022, the full professional renovation includes high-end finishes, custom-built cabinetry throughout, NEW WINDOWS, and a brand-new deck with a hot tub, making this home a true gem. And NO POLY-B! Additional features include a huge storage room, intentional built-in storage throughout, new hot water tank, new rear fence and a heated garage. This property offers a serene retreat with a west-facing, private, and meticulously landscaped yard. Located just blocks from Nose Hill Park, this home backs onto a path leading to schools, parks, and nearby ridges. It offers easy access to major routes while remaining nestled in a peaceful neighbourhood. This home offers privacy, modern upgrades, and a beautiful location. Don't miss your chance to make it yours! (id:1945)
powered by

Property Details
- Cooling: Central air conditioning
- Heating: Forced air, Natural gas
- Stories: 1
- Year Built: 1983
- Structure Type: House
- Exterior Features: Brick, Stucco
- Foundation Details: Poured Concrete
- Architectural Style: Bungalow
Interior Features
- Basement: Finished, Full
- Flooring: Tile, Carpeted, Vinyl Plank
- Appliances: Washer, Refrigerator, Gas stove(s), Dishwasher, Dryer, Microwave, Hood Fan, Garage door opener
- Living Area: 1549.7
- Bedrooms Total: 4
- Fireplaces Total: 2
- Above Grade Finished Area: 1549.7
- Above Grade Finished Area Units: square feet
Exterior & Lot Features
- Lot Features: Cul-de-sac, Wet bar, Closet Organizers, Gas BBQ Hookup
- Lot Size Units: square meters
- Parking Total: 4
- Parking Features: Attached Garage, Garage, Heated Garage
- Lot Size Dimensions: 658.00
Location & Community
- Common Interest: Freehold
- Street Dir Suffix: Northwest
- Subdivision Name: Edgemont
Tax & Legal Information
- Tax Lot: 46
- Tax Year: 2024
- Tax Block: 13
- Parcel Number: 0015416853
- Tax Annual Amount: 5010
- Zoning Description: R-CG
Room Dimensions

This listing content provided by REALTOR.ca has
been licensed by REALTOR®
members of The Canadian Real Estate Association
members of The Canadian Real Estate Association















