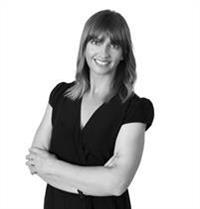265 8th Avenue W, Melville
- Bedrooms: 2
- Bathrooms: 1
- Living area: 736 square feet
- Type: Residential
- Added: 12 days ago
- Updated: 12 days ago
- Last Checked: 1 hours ago
Beautifully renovated and move-in ready, this 2 bedroom, 1 bath home features a bright open-concept main floor that creates an inviting atmosphere, perfect for entertaining. Enjoy durable vinyl plank flooring throughout, along with new windows, updated siding, and a new electrical panel and mast among many updates. The good-sized bedrooms and spacious 4 pc bath offer comfort and convenience, while the basement houses the laundry and is open for development. Set on a corner lot, the property includes a dog run, making it perfect for pet owners. The double car insulated garage provides ample space for vehicles and storage, and the partially fenced yard and deck offer an ideal spot for relaxation and gatherings. This home is a must-see! (id:1945)
powered by

Property Details
- Heating: Forced air, Natural gas
- Year Built: 1945
- Structure Type: House
- Architectural Style: Bungalow
Interior Features
- Basement: Unfinished, Full
- Appliances: Washer, Refrigerator, Stove, Dryer, Garage door opener remote(s)
- Living Area: 736
- Bedrooms Total: 2
Exterior & Lot Features
- Lot Features: Treed, Corner Site, Lane, Rectangular
- Lot Size Units: square feet
- Parking Features: Detached Garage, Parking Space(s), Gravel
- Lot Size Dimensions: 7000.00
Location & Community
- Common Interest: Freehold
Tax & Legal Information
- Tax Year: 2024
- Tax Annual Amount: 1954
Room Dimensions

This listing content provided by REALTOR.ca has
been licensed by REALTOR®
members of The Canadian Real Estate Association
members of The Canadian Real Estate Association












