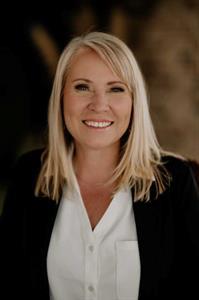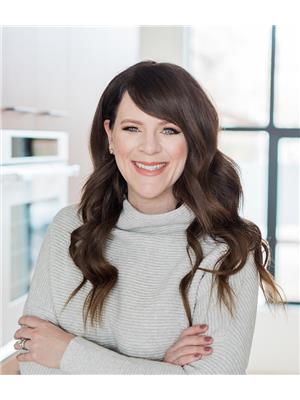339 Sunrise View, Cochrane
- Bedrooms: 3
- Bathrooms: 3
- Living area: 1470.6 square feet
- Type: Duplex
- Added: 2 days ago
- Updated: 15 hours ago
- Last Checked: 7 hours ago
This immaculate, move-in ready home in beautiful Cochrane has it all – panoramic mountain views, a massive pie-shaped yard, no back neighbours, a finished walk-out basement and an outstanding design that perfectly combines style with function. Enter into the stunning open floor plan that is an ideal retreat for any busy family with an abundance of natural light, wide plank flooring, quartz countertops and clear sightlines for easy interactions. Culinary adventures are inspired in the chef’s kitchen featuring a large centre island with seating, stainless steel appliances, timeless subway tile, crisp white cabinets and a pantry for extra storage. The adjacent dining room has plenty of room for hosting large or intimate events that carry on to the back deck for a seamless indoor/outdoor lifestyle. A gas line encourages casual barbeques with breathtaking views as the backdrop. Relaxation is effortlessly achieved in the inviting living room while oversized windows stream in sunshine and frame those exceptional views. Retreat at the end of the day to the elegant primary oasis, a true owner’s escape thanks to the scenic views, large walk-in closet and private ensuite. Both additional bedrooms are spacious and bright with easy access to the 4-piece bathroom. Laundry with tons of storage is also on this level, no need to haul loads up and down the stairs! Gather in the professionally developed walkout basement for movies, games and engaging conversations then walk out to the covered patio and unwind while the kids and pets play in the ginormous yard. Incredibly located in the master-planned community of Sunset Ridge nestled on a ridge overlooking the town of Cochrane with beautiful Rocky Mountain and rolling foothills views. Thoughtfully designed parks, an outdoor exercise circuit, a 6-acre freshwater pond and 5+km of tranquil pathways are ideal for dog owners, outdoor enthusiasts and any active lifestyle. 2 great schools are situated in the neighbourhood and there are plans for a future community centre. Simply an exceptional home in an unsurpassable location! (id:1945)
powered by

Property Details
- Cooling: None
- Heating: Forced air, Natural gas
- Stories: 2
- Year Built: 2016
- Structure Type: Duplex
- Exterior Features: Vinyl siding
- Foundation Details: Poured Concrete
Interior Features
- Basement: Finished, Full, Walk out
- Flooring: Laminate, Carpeted
- Appliances: Washer, Refrigerator, Dishwasher, Stove, Dryer, Microwave Range Hood Combo, Window Coverings, Garage door opener
- Living Area: 1470.6
- Bedrooms Total: 3
- Bathrooms Partial: 1
- Above Grade Finished Area: 1470.6
- Above Grade Finished Area Units: square feet
Exterior & Lot Features
- View: View
- Lot Features: PVC window, No neighbours behind, Gas BBQ Hookup
- Lot Size Units: square meters
- Parking Total: 2
- Parking Features: Attached Garage
- Lot Size Dimensions: 584.88
Location & Community
- Common Interest: Freehold
- Subdivision Name: Sunset Ridge
Tax & Legal Information
- Tax Lot: 229
- Tax Year: 2024
- Tax Block: 8
- Parcel Number: 0036214302
- Tax Annual Amount: 3443
- Zoning Description: R-MX
Additional Features
- Security Features: Smoke Detectors
Room Dimensions
This listing content provided by REALTOR.ca has
been licensed by REALTOR®
members of The Canadian Real Estate Association
members of The Canadian Real Estate Association
















