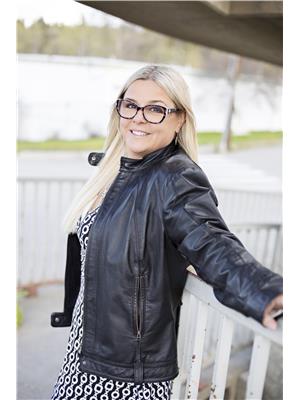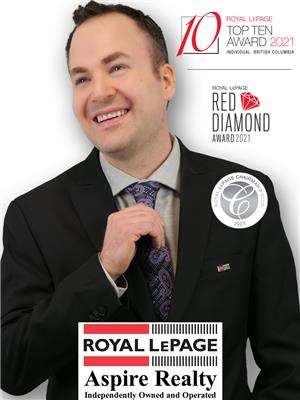831 Funn Street, Quesnel
- Bedrooms: 5
- Bathrooms: 3
- Living area: 2426 square feet
- Type: Residential
- Added: 73 days ago
- Updated: 4 days ago
- Last Checked: 13 hours ago
* PREC - Personal Real Estate Corporation. Welcome Home! This 2011 built, modern, 5 bedroom, 3 bathroom home has all the luxuries you deserve! The main floor features 9 foot ceilings, hardwood and tile floors, and an open-concept layout! The gorgeous classic kitchen includes stainless steel appliances, glass tile backsplash, and an island/breakfast bar. The Primary bedroom has rear patio access and a separate shower and jetted soaker tub! In the basement you'll find a huge rec-room/media room and a tastefully updated bathroom with a glass & tile shower. Don't worry about staying cool all summer with the Central A/C. Outside there is a fenced, private yard, a heated double garage with 10 ft ceilings, and a paved driveway with lots of parking! All this in a great neighbourhood! Don't wait to view! (id:1945)
powered by

Property DetailsKey information about 831 Funn Street
Interior FeaturesDiscover the interior design and amenities
Exterior & Lot FeaturesLearn about the exterior and lot specifics of 831 Funn Street
Location & CommunityUnderstand the neighborhood and community
Tax & Legal InformationGet tax and legal details applicable to 831 Funn Street
Room Dimensions

This listing content provided by REALTOR.ca
has
been licensed by REALTOR®
members of The Canadian Real Estate Association
members of The Canadian Real Estate Association
Nearby Listings Stat
Active listings
10
Min Price
$265,000
Max Price
$649,900
Avg Price
$434,050
Days on Market
92 days
Sold listings
6
Min Sold Price
$399,900
Max Sold Price
$574,900
Avg Sold Price
$500,667
Days until Sold
68 days
Nearby Places
Additional Information about 831 Funn Street














