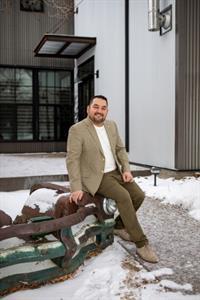6 Desert Blume Gate, Desert Blume
- Bedrooms: 5
- Bathrooms: 4
- Living area: 2178 square feet
- Type: Residential
- Added: 7 days ago
- Updated: 6 days ago
- Last Checked: 18 hours ago
Fully developed two story with oversized triple garage in Desert Blume. As you enter this home a beautiful curved staircase is sure to impress. The foyer is bright and provided lots of space for arriving guests. The main floor features a large office that has plenty of built in cabinets and large window providing a bright space to work at home. The main floor features hardwood flooring, a beautiful floor to ceiling stone fireplace and a good sized dining area. The kitchen features a large one level island, granite counter tops, full appliance package and walk thru pantry to the garage entrance. Upstairs the primary bedroom is large and bright with a huge ensuite featuring a corner tub, separate shower and large walk in closet. Two more bedrooms, 4 pce bathroom and laundry room complete the top floor. Downstairs features a huge rec/family room with a large built in entertainment center and two huge bedrooms as well as another 4 pce bath. The oversized triple garage is fully finished and heated with epoxy flooring and plenty of shelving for all your storage needs. This home features a large covered front deck, rear covered deck and is already wired for a future hot tub. New carpet throughout, fresh paint and well cared for this home is ready for the next owner to enjoy. Take the virtual tour 24 hours/day. (id:1945)
powered by

Property Details
- Cooling: Central air conditioning
- Heating: Forced air
- Stories: 2
- Year Built: 2007
- Structure Type: House
- Exterior Features: Stone, Stucco
- Foundation Details: Poured Concrete
Interior Features
- Basement: Finished, Full
- Flooring: Tile, Hardwood, Carpeted
- Appliances: Refrigerator, Dishwasher, Stove, Microwave Range Hood Combo, Window Coverings, Garage door opener, Washer & Dryer
- Living Area: 2178
- Bedrooms Total: 5
- Fireplaces Total: 1
- Bathrooms Partial: 1
- Above Grade Finished Area: 2178
- Above Grade Finished Area Units: square feet
Exterior & Lot Features
- Lot Features: Closet Organizers
- Lot Size Units: square meters
- Parking Total: 6
- Parking Features: Attached Garage, Garage, Heated Garage
- Lot Size Dimensions: 870.00
Location & Community
- Common Interest: Freehold
- Community Features: Golf Course Development
Tax & Legal Information
- Tax Lot: 77
- Tax Year: 2024
- Tax Block: 2
- Parcel Number: 0031399447
- Tax Annual Amount: 3938
- Zoning Description: RRR, Recreation/Residential Resort
Room Dimensions

This listing content provided by REALTOR.ca has
been licensed by REALTOR®
members of The Canadian Real Estate Association
members of The Canadian Real Estate Association

















