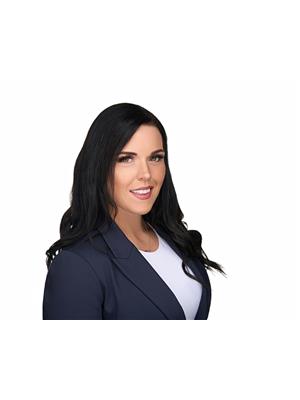5 140 Fontaine Crescent, Fort Mcmurray
- Bedrooms: 3
- Bathrooms: 3
- Living area: 1400.9 square feet
- Type: Townhouse
Source: Public Records
Note: This property is not currently for sale or for rent on Ovlix.
We have found 6 Townhomes that closely match the specifications of the property located at 5 140 Fontaine Crescent with distances ranging from 2 to 10 kilometers away. The prices for these similar properties vary between 234,900 and 334,900.
Recently Sold Properties
Nearby Places
Name
Type
Address
Distance
Keyano College
School
8115 Franklin Ave
0.7 km
Canadian Tire
Department store
1 Hospital St
1.6 km
Sobeys
Grocery or supermarket
19 Riedel St
1.9 km
Moxie's Classic Grill
Bar
9521 Franklin Ave
2.5 km
Yoshi Japanese Restaurant
Restaurant
9612 Franklin Ave
2.6 km
Radisson Hotel & Suites Fort McMurray
Lodging
435 Gregoire Dr
2.7 km
The Source
Electronics store
9705 Franklin Ave
2.8 km
Clearwater Suite Hotel
Lodging
4 Haineault St
2.9 km
Tim Hortons
Cafe
9701 Hardin St
3.0 km
Vantage Inns & Suites
Lodging
200 Parent Way
3.0 km
Stonebridge Hotel Fort McMurray
Lodging
9713 Hardin St
3.1 km
Fort McMurray Public School District
School
231 Hardin St
3.1 km
Property Details
- Cooling: Central air conditioning
- Heating: Forced air
- Stories: 2
- Year Built: 2014
- Structure Type: Row / Townhouse
- Exterior Features: Vinyl siding
- Foundation Details: Poured Concrete
Interior Features
- Basement: Finished, Partial
- Flooring: Tile, Hardwood, Carpeted
- Appliances: Refrigerator, Dishwasher, Stove, Microwave, Window Coverings, Garage door opener, Washer & Dryer
- Living Area: 1400.9
- Bedrooms Total: 3
- Fireplaces Total: 1
- Bathrooms Partial: 1
- Above Grade Finished Area: 1400.9
- Above Grade Finished Area Units: square feet
Exterior & Lot Features
- View: View
- Lot Features: Back lane, PVC window, No neighbours behind, Closet Organizers, No Smoking Home, Gas BBQ Hookup
- Parking Total: 3
- Parking Features: Attached Garage, Garage, Street, Heated Garage
Location & Community
- Common Interest: Condo/Strata
- Subdivision Name: Downtown
Property Management & Association
- Association Fee: 614.85
- Association Name: Larlyn Property Management
- Association Fee Includes: Common Area Maintenance, Property Management, Waste Removal, Water, Insurance, Reserve Fund Contributions
Tax & Legal Information
- Tax Lot: 10
- Tax Year: 2024
- Parcel Number: 0035992908
- Tax Annual Amount: 1292
- Zoning Description: LBLR4
Welcome to 5-140 Fontaine Crescent: Discover the epitome of luxury townhouse living in this stunning property, boasting high-end finishes, a spacious floor plan, and an impressive attached garage that offers endless possibilities. With three generously sized bedrooms and a garage designed to accommodate everything from recreational toys to a home gym or workshop—complete with a dog washing station—this home stands out as one of the most impressive on the market.Nestled in a peaceful, scenic neighborhood surrounded by trees, this home is close to playgrounds, trails, the boat launch, and the college. It's the perfect retreat to recharge while enjoying serene views from your back deck.Step inside to a bright, open floor plan where engineered hardwood floors lead you from the front living room into the heart of the home—the kitchen. Here, you’ll find upgraded appliances, quartz countertops, a new tile backsplash, and ample cupboard and storage space. The long peninsula is perfect for quick meals, entertaining, or baking, while the dining room seamlessly connects indoor and outdoor living, highlighted by a modern fireplace. A convenient two-piece powder room completes the main level.Upstairs, the second level features three spacious bedrooms. The primary bedroom, located at the top of the stairs, is a true retreat with upgraded vinyl shutter window treatments, a walk-in closet with built-in shelves and dressers, and a four-piece ensuite bathroom with matching finishes for a cohesive, luxurious feel. At the other end of the hall, you'll find two additional well-sized bedrooms, a four-piece bathroom, and a second-floor laundry room with built-in shelves for optimal storage.Descend to the lower level, where a massive storage closet designed for seasonal items awaits at the bottom of the stairs, blending practicality with aesthetics. Beyond a glass door lies the expansive attached garage, featuring an upgraded natural gas heater, LED lighting, built-in storage shelv es, and a dog wash station. This versatile space offers endless opportunities to create the garage of your dreams.This home offers the perfect blend of functionality and luxury, providing a nearly maintenance-free lifestyle in a setting that's as practical as it is dreamy. Don’t miss out—schedule your private tour today. (id:1945)
Demographic Information
Neighbourhood Education
| Master's degree | 10 |
| Bachelor's degree | 25 |
| Certificate of Qualification | 25 |
| College | 75 |
| University degree at bachelor level or above | 40 |
Neighbourhood Marital Status Stat
| Married | 230 |
| Widowed | 15 |
| Divorced | 20 |
| Separated | 15 |
| Never married | 210 |
| Living common law | 20 |
| Married or living common law | 250 |
| Not married and not living common law | 260 |
Neighbourhood Construction Date
| 1961 to 1980 | 130 |
| 1981 to 1990 | 10 |
| 2001 to 2005 | 10 |
| 1960 or before | 10 |











