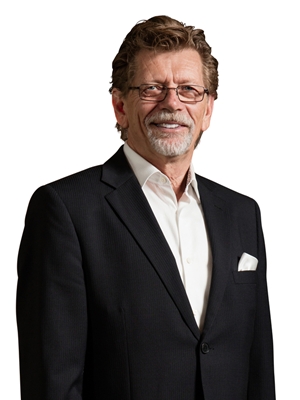71 Hidden Creek Rise Nw, Calgary
- Bedrooms: 3
- Bathrooms: 3
- Living area: 1276.81 square feet
- Type: Duplex
- Added: 18 days ago
- Updated: 10 days ago
- Last Checked: 11 hours ago
FULLY RENOVATED | HALF DUPLEX | ATTACHED GARAGE | DESIRABLE LOCATION | Welcome to the Renovated home in the heart of Hidden Valley! This homes has been completely renovated, and providing ample space to grow a family! This Half Duplex home offers 3 Bedrooms 2.5 Bathrooms making it spacious for your family! The main floor is flooded with natural light and boasts a spacious open-concept layout, including a cozy living room with an electric fireplace, a bright dining area with access to the balcony, and a stylish white kitchen complete with a walk-in pantry and newer appliances. Upstairs you’ll find three well-appointed bedrooms and two full baths, highlighted by a master suite with a walk-in closet and private ensuite. A loft area with a built-in desk provides the perfect spot for a home office. Monthly condo fees cover grass cutting and snow removal for hassle-free living. Enjoy a prime location just a short walk from bus stops and neighbourhood parks, minutes from the West Nose Creek environmental reserve, and conveniently close to schools, shopping, and major routes like Deerfoot Trail , and Stoney Trail. (id:1945)
powered by

Property DetailsKey information about 71 Hidden Creek Rise Nw
Interior FeaturesDiscover the interior design and amenities
Exterior & Lot FeaturesLearn about the exterior and lot specifics of 71 Hidden Creek Rise Nw
Location & CommunityUnderstand the neighborhood and community
Property Management & AssociationFind out management and association details
Tax & Legal InformationGet tax and legal details applicable to 71 Hidden Creek Rise Nw
Room Dimensions

This listing content provided by REALTOR.ca
has
been licensed by REALTOR®
members of The Canadian Real Estate Association
members of The Canadian Real Estate Association
Nearby Listings Stat
Active listings
82
Min Price
$379,900
Max Price
$999,900
Avg Price
$630,722
Days on Market
46 days
Sold listings
32
Min Sold Price
$418,800
Max Sold Price
$885,000
Avg Sold Price
$595,693
Days until Sold
42 days
Nearby Places
Additional Information about 71 Hidden Creek Rise Nw
















