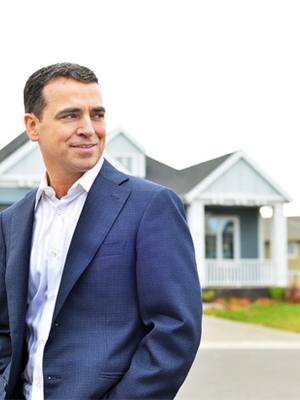2609 Canmore Road Nw, Calgary
- Bedrooms: 3
- Bathrooms: 2
- Living area: 979 square feet
- Type: Duplex
- Added: 38 days ago
- Updated: 8 days ago
- Last Checked: 3 hours ago
Discover the perfect blend of modern living and natural beauty with this charming 3-bedroom, 2-bathroom, 4-level split half duplex, nestled in the heart of one of Calgary’s most sought-after inner-city neighborhoods. Facing the picturesque Confederation Park, this home is a true urban oasis. Recently renovated, it boasts a contemporary kitchen and bathrooms with newer appliances and fresh paint, all complemented by elegant hardwood flooring. The timber-framed vaulted ceiling and cozy wood-burning fireplace add a touch of rustic charm. The fully finished basement features a spacious family room, storage, a laundry room, and a 4-piece bathroom, making it ideal for family gatherings or personal retreats. Enjoy the privacy of a fully fenced backyard and the convenience of a detached single garage. With quick access to the University of Calgary, Confederation Park Golf Course, Nose Hill Park, and a host of recreational amenities like a pump track and splash park right across the street, this home is perfectly positioned for an active lifestyle. Embrace the vibrant community and make this delightful residence your own. (id:1945)
powered by

Property DetailsKey information about 2609 Canmore Road Nw
Interior FeaturesDiscover the interior design and amenities
Exterior & Lot FeaturesLearn about the exterior and lot specifics of 2609 Canmore Road Nw
Location & CommunityUnderstand the neighborhood and community
Tax & Legal InformationGet tax and legal details applicable to 2609 Canmore Road Nw
Room Dimensions

This listing content provided by REALTOR.ca
has
been licensed by REALTOR®
members of The Canadian Real Estate Association
members of The Canadian Real Estate Association
Nearby Listings Stat
Active listings
41
Min Price
$289,900
Max Price
$3,300,000
Avg Price
$743,953
Days on Market
45 days
Sold listings
24
Min Sold Price
$384,900
Max Sold Price
$949,900
Avg Sold Price
$707,712
Days until Sold
42 days
Nearby Places
Additional Information about 2609 Canmore Road Nw
















