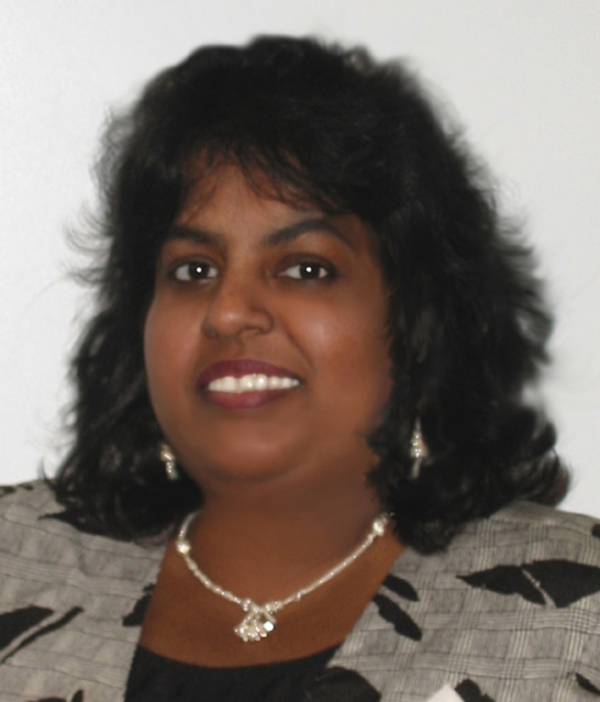146 Redstone Drive Ne, Calgary
- Bedrooms: 3
- Bathrooms: 3
- Living area: 1160.7 square feet
- Type: Duplex
- Added: 43 days ago
- Updated: 10 days ago
- Last Checked: 8 hours ago
stunning corner lot, duplex, no condo fees, sought-after Red stone community,natural sunlight, this home offers spacious living room 1160 sqft with three bedrooms , 2.5 bathrooms. dark hardwood and marble countertops add elegance, while the developed basement adds extra living space for your needs. Back yard landscaped with turf and rundle rock, done last year,perfect place to relax, plus newer double detached garage. next to the house parks and soccer field. shows very well (id:1945)
powered by

Property Details
- Cooling: None
- Heating: Forced air, Natural gas
- Stories: 2
- Year Built: 2013
- Structure Type: Duplex
- Exterior Features: Stone, Vinyl siding
- Foundation Details: Poured Concrete
- Construction Materials: Wood frame
Interior Features
- Basement: Partially finished, Full
- Flooring: Hardwood, Carpeted, Ceramic Tile
- Appliances: Refrigerator, Dishwasher, Stove, Microwave, Garage door opener, Washer & Dryer
- Living Area: 1160.7
- Bedrooms Total: 3
- Bathrooms Partial: 1
- Above Grade Finished Area: 1160.7
- Above Grade Finished Area Units: square feet
Exterior & Lot Features
- Lot Features: Back lane
- Lot Size Units: square meters
- Parking Total: 2
- Parking Features: Detached Garage
- Lot Size Dimensions: 248.00
Location & Community
- Common Interest: Freehold
- Street Dir Suffix: Northeast
- Subdivision Name: Redstone
Tax & Legal Information
- Tax Lot: 6
- Tax Year: 2024
- Tax Block: 4
- Parcel Number: 0035957497
- Tax Annual Amount: 3200
- Zoning Description: R-2
Additional Features
- Security Features: Smoke Detectors
Room Dimensions

This listing content provided by REALTOR.ca has
been licensed by REALTOR®
members of The Canadian Real Estate Association
members of The Canadian Real Estate Association
















