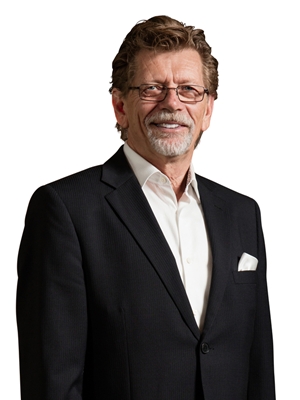103 Ranch Glen Place Nw, Calgary
- Bedrooms: 3
- Bathrooms: 2
- Living area: 1073.21 square feet
- Type: Duplex
- Added: 43 days ago
- Updated: 18 hours ago
- Last Checked: 3 hours ago
Welcome to this charming two-storey home, perfectly situated in a quiet cul-de-sac in a highly sought-after neighborhood. With pride of ownership evident throughout, this well-maintained property is move-in ready and offers an array of updates for peace of mind.Featuring three bright bedrooms, a developed basement with rough-in plumbing for a future bathroom, and an oversized single detached garage (20' x 16'), this home provides ample living space for a growing family or those looking to downsize. The generous-sized yard, complete with a brand-new north fence and east/west gates (2023), is perfect for outdoor activities.Property features vinyl windows and several key upgrades: a new furnace (2016), air conditioning (2018), and a hot water tank replaced about 10 years ago. You'll also enjoy a new washing machine (2023), stove, and dishwasher (2024). The south-facing half of the roof has been re-shingled in 2019, ensuring longevity.Located within walking distance to an LRT station, transit, shopping, schools, and all essential amenities, this home is ideal for first-time buyers, young families, or retirees. Plus, with no condo fees, it's an affordable and attractive option in a fantastic location.Don’t miss out on this wonderful opportunity! (id:1945)
powered by

Property DetailsKey information about 103 Ranch Glen Place Nw
Interior FeaturesDiscover the interior design and amenities
Exterior & Lot FeaturesLearn about the exterior and lot specifics of 103 Ranch Glen Place Nw
Location & CommunityUnderstand the neighborhood and community
Tax & Legal InformationGet tax and legal details applicable to 103 Ranch Glen Place Nw
Additional FeaturesExplore extra features and benefits
Room Dimensions

This listing content provided by REALTOR.ca
has
been licensed by REALTOR®
members of The Canadian Real Estate Association
members of The Canadian Real Estate Association
Nearby Listings Stat
Active listings
23
Min Price
$229,900
Max Price
$1,600,000
Avg Price
$508,804
Days on Market
83 days
Sold listings
23
Min Sold Price
$279,800
Max Sold Price
$799,900
Avg Sold Price
$451,621
Days until Sold
27 days
Nearby Places
Additional Information about 103 Ranch Glen Place Nw
















