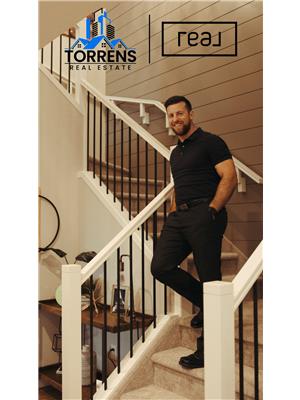40 Ammeter Close, Red Deer
- Bedrooms: 3
- Bathrooms: 2
- Living area: 1334 square feet
- Type: Residential
Source: Public Records
Note: This property is not currently for sale or for rent on Ovlix.
We have found 6 Houses that closely match the specifications of the property located at 40 Ammeter Close with distances ranging from 2 to 9 kilometers away. The prices for these similar properties vary between 349,900 and 509,900.
Recently Sold Properties
Nearby Places
Name
Type
Address
Distance
Save On Foods Pharmacy
Pharmacy
3020 22 St
0.7 km
Annie L Gaetz Rink
School
Red Deer
1.4 km
Babycakes Cupcakery
Bakery
144 Erickson Dr
2.4 km
Black Knight Inn
Lodging
2929 50 Ave
2.8 km
Holiday Inn Express Red Deer
Lodging
2803 50 Ave
2.8 km
Dragon City Cafe
Restaurant
2325 50 Ave
2.8 km
McDonald's Restaurants
Restaurant
2502 50 Ave
2.9 km
Boston Pizza
Restaurant
3215 Gaetz Ave
2.9 km
Bo's Bar & Grill
Night club
2310 50 Ave
2.9 km
Denny's
Restaurant
2930 Goetz Ave
2.9 km
Moxie's Classic Grill
Bar
2828 Gaetz Ave
2.9 km
Sobeys
Grocery or supermarket
2110-50 Avenue
2.9 km
Property Details
- Cooling: None
- Heating: Forced air
- Year Built: 1999
- Structure Type: House
- Exterior Features: Vinyl siding
- Foundation Details: Poured Concrete
- Architectural Style: Bi-level
- Construction Materials: Wood frame
Interior Features
- Basement: Unfinished, Full
- Flooring: Linoleum
- Appliances: Refrigerator, Dishwasher, Stove, Microwave, Window Coverings, Washer & Dryer
- Living Area: 1334
- Bedrooms Total: 3
- Fireplaces Total: 1
- Above Grade Finished Area: 1334
- Above Grade Finished Area Units: square feet
Exterior & Lot Features
- Lot Features: Back lane, PVC window
- Lot Size Units: square feet
- Parking Total: 2
- Parking Features: Attached Garage
- Lot Size Dimensions: 5887.00
Location & Community
- Common Interest: Freehold
- Subdivision Name: Aspen Ridge
Tax & Legal Information
- Tax Lot: 16
- Tax Year: 2024
- Tax Block: 2
- Parcel Number: 0028147098
- Tax Annual Amount: 3646
- Zoning Description: R1
Have a look at this well laid out bi-level located on a quiet close in Aspen Ridge. The soaring ceilings in the sunken living room create a desirable open concept with numerous windows to capture the natural light. The gas fireplace adds ambiance & warmth & is flanked by windows for added brightness. There is a large dining area adjacent to a functional & open kitchen, lovely oak cabinets & tons of counter space with room for seating. There is a pantry & corner sink with windows overlooking the back yard. 3 bedrooms on the main floor, all with ceiling fans & spacious closets & a 4 piece bathroom with large vanity. The primary bedroom has a walk in closet & 3 piece ensuite with a window! The basement is a blank canvas & ready for your personal touch with 9' ceilings, lots of storage & room for 2 additional bedrooms, a family room & bathroom. Laundry is located in the basement with added bonus of utility sink. Enjoy the sunshine while sitting on the front porch or sit out back overlooking a fenced & landscaped yard with lovely mature trees. There is a man door to the front attached garage, 6 appliances, built in vac & a $5000 flooring allowance included! Walking distance to shopping, high schools, recreation & bike paths & immediate possession is available. (id:1945)
Demographic Information
Neighbourhood Education
| Master's degree | 45 |
| Bachelor's degree | 255 |
| University / Above bachelor level | 25 |
| University / Below bachelor level | 10 |
| Certificate of Qualification | 90 |
| College | 260 |
| University degree at bachelor level or above | 350 |
Neighbourhood Marital Status Stat
| Married | 945 |
| Widowed | 40 |
| Divorced | 45 |
| Separated | 25 |
| Never married | 300 |
| Living common law | 80 |
| Married or living common law | 1025 |
| Not married and not living common law | 415 |
Neighbourhood Construction Date
| 1961 to 1980 | 75 |
| 1981 to 1990 | 25 |
| 1991 to 2000 | 260 |
| 2001 to 2005 | 265 |
| 2006 to 2010 | 10 |











