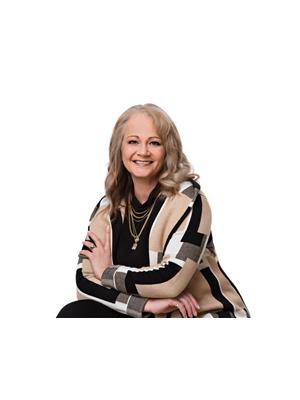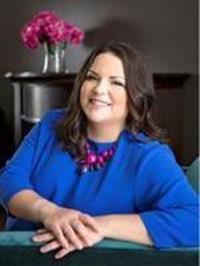5620 42 St, Lloydminster
- Bedrooms: 4
- Bathrooms: 4
- Living area: 1858 square feet
- Type: Residential
- Added: 34 days ago
- Updated: 34 days ago
- Last Checked: 40 minutes ago
Triple Garage with a HOIST!! (Ya, you read that right). You're not going to see many homes like this. This immaculately kept home is in an amazing location for a young growing family where you'll find comfort in having all four bedrooms together on one floor. Relaxation and entertainment awaits throughout the inside and outside of this home. Including a south facing covered porch out front. A family room that opens up to the patio out back. In the basement, you'll find a large rec area complete with wet bar and 2 pc bathroom. On the main floor you will enjoy a quiet sitting room close to the formal dining room for family dinners and a breakfast area for the kids before sending them out the door to school. There is sufficient room with an attached single garage and detached triple garage for hobby's, storage or your own man cave/she shed. Did I mention the garage has a hoist? (id:1945)
powered by

Property Details
- Cooling: Central air conditioning
- Heating: Forced air
- Stories: 2
- Year Built: 1973
- Structure Type: House
- Foundation Details: Poured Concrete
- Construction Materials: Wood frame
Interior Features
- Basement: Finished, Full
- Flooring: Hardwood, Laminate, Carpeted, Ceramic Tile, Linoleum
- Appliances: Refrigerator, Dishwasher, Stove, Microwave, Hood Fan, Window Coverings, Garage door opener, Washer & Dryer
- Living Area: 1858
- Bedrooms Total: 4
- Bathrooms Partial: 2
- Above Grade Finished Area: 1858
- Above Grade Finished Area Units: square feet
Exterior & Lot Features
- Lot Features: See remarks, Other, Back lane, Wet bar, Closet Organizers, Level
- Lot Size Units: square feet
- Parking Total: 8
- Parking Features: Attached Garage, Detached Garage, Other
- Lot Size Dimensions: 7724.00
Location & Community
- Common Interest: Freehold
Tax & Legal Information
- Tax Lot: 25
- Tax Year: 2024
- Tax Block: 62
- Parcel Number: 0016927840
- Tax Annual Amount: 3796.43
- Zoning Description: R4
Room Dimensions

This listing content provided by REALTOR.ca has
been licensed by REALTOR®
members of The Canadian Real Estate Association
members of The Canadian Real Estate Association















