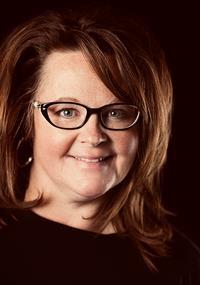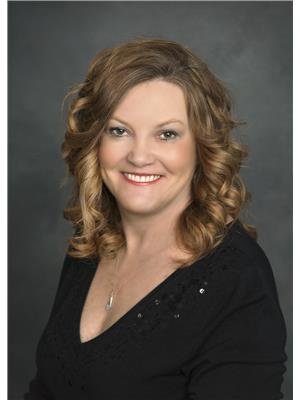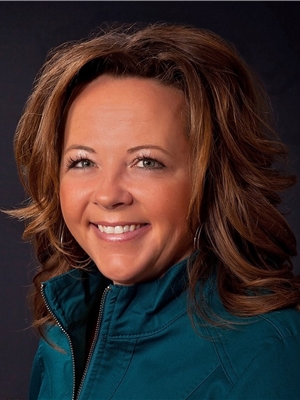5836 58 Street, Rocky Mountain House
- Bedrooms: 4
- Bathrooms: 3
- Living area: 1028 square feet
- Type: Residential
- Added: 17 hours ago
- Updated: 15 hours ago
- Last Checked: 8 hours ago
Fully Finished Bi-Level in a family friendly neighborhood close to St. Matthews School. The main level has newer vinyl plank flooring with an open kitchen, dining and living area with a big bay window. The primary bedroom has a large walk-in closet, a two piece ensuite and a wall mounted tv that will stay. There are two additional bedrooms plus a full bathroom on the main level and from the covered back deck there's a subtle view of the mountains. The lower level has a convenient walk out to the back yard and a large rec room with a free standing gas stove. The fourth bedroom is oversized and there's a three piece bathroom and a spacious laundry room with the washer and dryer included. The 24 x 24' detached garage is fully finished and heated. Additional parking area off the back alley, fenced yard and the storage shed is included. This home is available for a quick possession. (id:1945)
powered by

Property DetailsKey information about 5836 58 Street
- Cooling: None
- Heating: Forced air, Natural gas
- Year Built: 1984
- Structure Type: House
- Foundation Details: Wood
- Architectural Style: Bi-level
- Construction Materials: Wood frame
Interior FeaturesDiscover the interior design and amenities
- Basement: Finished, Full, Walk out
- Flooring: Carpeted, Vinyl Plank
- Appliances: Refrigerator, Dishwasher, Stove, Window Coverings, Washer & Dryer
- Living Area: 1028
- Bedrooms Total: 4
- Fireplaces Total: 1
- Bathrooms Partial: 1
- Above Grade Finished Area: 1028
- Above Grade Finished Area Units: square feet
Exterior & Lot FeaturesLearn about the exterior and lot specifics of 5836 58 Street
- Lot Features: Back lane
- Lot Size Units: square feet
- Parking Total: 2
- Parking Features: Detached Garage
- Lot Size Dimensions: 7069.00
Location & CommunityUnderstand the neighborhood and community
- Common Interest: Freehold
Tax & Legal InformationGet tax and legal details applicable to 5836 58 Street
- Tax Lot: 7
- Tax Year: 2024
- Tax Block: 2
- Parcel Number: 0011691350
- Tax Annual Amount: 3284.56
- Zoning Description: RL - Low Density Residential
Room Dimensions
| Type | Level | Dimensions |
| Living room | Main level | 12.50 Ft x 14.00 Ft |
| Kitchen | Main level | 10.75 Ft x 10.00 Ft |
| Dining room | Main level | 9.17 Ft x 14.25 Ft |
| Primary Bedroom | Main level | 12.75 Ft x 10.75 Ft |
| 2pc Bathroom | Main level | x |
| Bedroom | Main level | 8.00 Ft x 10.42 Ft |
| Bedroom | Main level | 8.33 Ft x 10.50 Ft |
| 4pc Bathroom | Main level | 6.25 Ft x 5.92 Ft |
| Recreational, Games room | Lower level | 13.92 Ft x 23.00 Ft |
| Bedroom | Lower level | 11.17 Ft x 19.17 Ft |
| 3pc Bathroom | Lower level | 4.25 Ft x 7.92 Ft |
| Furnace | Lower level | 8.00 Ft x 6.00 Ft |
| Laundry room | Lower level | 9.17 Ft x 11.33 Ft |

This listing content provided by REALTOR.ca
has
been licensed by REALTOR®
members of The Canadian Real Estate Association
members of The Canadian Real Estate Association
Nearby Listings Stat
Active listings
3
Min Price
$347,000
Max Price
$399,000
Avg Price
$378,333
Days on Market
33 days
Sold listings
3
Min Sold Price
$410,000
Max Sold Price
$479,900
Avg Sold Price
$441,633
Days until Sold
87 days













