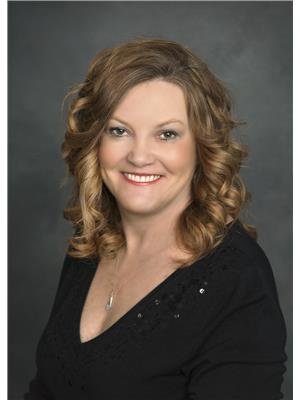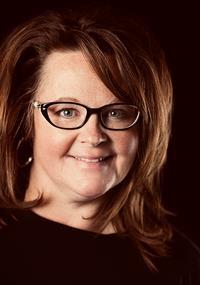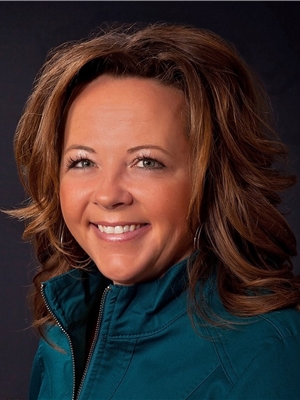4936 48 Street, Rocky Mountain House
- Bedrooms: 3
- Bathrooms: 2
- Living area: 948.33 square feet
- Type: Residential
- Added: 57 days ago
- Updated: 56 days ago
- Last Checked: 11 hours ago
Updated older home in Rocky near shopping centers and schools. This home could easily have a suite downstairs with the back entrance accommodating upstairs and down. Lots of parking at the back for everyone. Although the garage is a shell with a gravel floor, you can park inside out of the elements, the garage also has a storage area. RV parking is available. The front veranda is a nice place to sit in the summer and as you enter, the window to left has been recently replaced; most are vinyl. The new laminate flooring compliments the home along with the new paint. There is the main bedroom on the main floor with the attached 4-pce. bathroom and large walk-in closet. Upstairs are 2 dormer-style bedrooms. The basement could easily be used for a bedroom space with a 3-pce. bathroom. New metal roofing has been installed with silencing insulation. The sewer line has been re-done out front and large trees removed. The appliances are new. Electrical & Lennox furnace, insulation (2006) has been updated. There is an abundance of space in this home and shows well. (id:1945)
powered by

Show
More Details and Features
Property DetailsKey information about 4936 48 Street
- Cooling: None
- Heating: Forced air, Natural gas
- Stories: 1
- Year Built: 1936
- Structure Type: House
- Exterior Features: Concrete, Vinyl siding
- Foundation Details: Poured Concrete
- Construction Materials: Poured concrete, Wood frame
Interior FeaturesDiscover the interior design and amenities
- Basement: Partially finished, Full
- Flooring: Tile, Laminate, Linoleum
- Appliances: Refrigerator, Stove, Microwave
- Living Area: 948.33
- Bedrooms Total: 3
- Fireplaces Total: 1
- Above Grade Finished Area: 948.33
- Above Grade Finished Area Units: square feet
Exterior & Lot FeaturesLearn about the exterior and lot specifics of 4936 48 Street
- Lot Features: Back lane, No Animal Home, No Smoking Home
- Lot Size Units: square feet
- Parking Total: 4
- Parking Features: Detached Garage
- Lot Size Dimensions: 6100.00
Location & CommunityUnderstand the neighborhood and community
- Common Interest: Freehold
- Subdivision Name: Rocky Mtn House
Tax & Legal InformationGet tax and legal details applicable to 4936 48 Street
- Tax Lot: 37 & 38
- Tax Year: 2024
- Tax Block: 22
- Parcel Number: 0016915739
- Tax Annual Amount: 2114.72
- Zoning Description: RM
Room Dimensions

This listing content provided by REALTOR.ca
has
been licensed by REALTOR®
members of The Canadian Real Estate Association
members of The Canadian Real Estate Association
Nearby Listings Stat
Active listings
6
Min Price
$179,900
Max Price
$355,000
Avg Price
$264,067
Days on Market
36 days
Sold listings
5
Min Sold Price
$79,000
Max Sold Price
$439,900
Avg Sold Price
$261,740
Days until Sold
68 days
Additional Information about 4936 48 Street






































