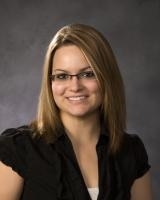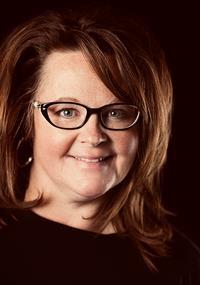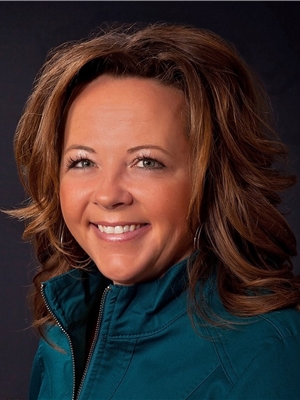5120 A 5120 48 Street, Rocky Mountain House
- Bedrooms: 5
- Bathrooms: 4
- Living area: 1202 square feet
- Type: Residential
- Added: 9 hours ago
- Updated: 6 hours ago
- Last Checked: 10 minutes ago
Excellent revenue generating property centrally located to amenities. This unique bi level homes offers not one, not two, but 3 income generating units currently occupied with good tenants. The upper level of the home offers a 3 bedroom, 1.5 bathroom unit with a large living room and kitchen. Spacious bedrooms, its own laundry services and good storage. From the back entry of the home you will find access to the two 1 bedroom, 1 bathroom units with shared laundry located in the utility room. One unit has seen some renovations in the kitchen and new appliances. Both units have large primary bedrooms with two closets and 3 pc bathrooms. The shingles, boiler system and hot water tank have recently been upgraded as well! This home offers a few options, live in one of the units and have the mortgage paid for or keep it as 3 income units and enjoy collecting the revenue. The choice is yours! (id:1945)
powered by

Property DetailsKey information about 5120 A 5120 48 Street
Interior FeaturesDiscover the interior design and amenities
Exterior & Lot FeaturesLearn about the exterior and lot specifics of 5120 A 5120 48 Street
Location & CommunityUnderstand the neighborhood and community
Business & Leasing InformationCheck business and leasing options available at 5120 A 5120 48 Street
Property Management & AssociationFind out management and association details
Utilities & SystemsReview utilities and system installations
Tax & Legal InformationGet tax and legal details applicable to 5120 A 5120 48 Street
Additional FeaturesExplore extra features and benefits
Room Dimensions

This listing content provided by REALTOR.ca
has
been licensed by REALTOR®
members of The Canadian Real Estate Association
members of The Canadian Real Estate Association
Nearby Listings Stat
Active listings
4
Min Price
$349,900
Max Price
$489,000
Avg Price
$400,950
Days on Market
62 days
Sold listings
0
Min Sold Price
$0
Max Sold Price
$0
Avg Sold Price
$0
Days until Sold
days
Nearby Places
Additional Information about 5120 A 5120 48 Street

















