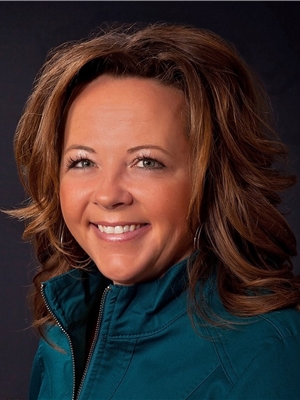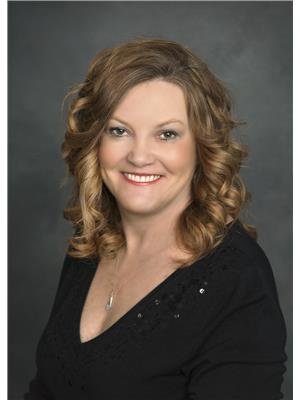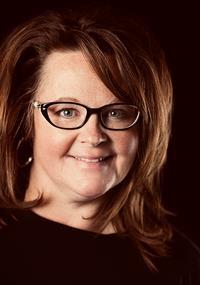5608 56 A Avenue, Rocky Mountain House
- Bedrooms: 4
- Bathrooms: 3
- Living area: 1193 square feet
- Type: Residential
- Added: 16 days ago
- Updated: 4 days ago
- Last Checked: 9 hours ago
Here's a family friendly, well maintained, 4 bedroom home located in a quiet close across from Lochearn Park. The main level offers a big bright living room with a large south facing window to the park and a stone surround wood burning fireplace. Adjoining dining area with patio doors out to the back deck and an updated kitchen with all new appliances. 3 good sized bedrooms including the primary with a 2 piece ensuite plus a full 4 piece main bathroom. Downstairs is finished with a huge 4th bedroom, spacious rec room giving the family lots of space and potential to frame in a 5th bedroom if needed plus a 3 piece bathroom and large laundry/mechanical room with good storage. The home has had many upgrades including all new windows in 2019, vinyl plank flooring upstairs and carpet downstairs, paint in the last 5 years, shingles 10 years old, furnace and hot water tank 8 years ago and all 5 appliances new within the last 2 years. Outside we have a big fenced back yard with a back deck and ground level patio, raised garden boxes, a mature apple tree and a convenient storage shed. The double detached garage is heated and has 220 power. Lochearn park out front offers a playground, basketball court, ice rink in the winter and nice green space, plus there's a second park around the corner and the schools are just a few blocks away. (id:1945)
powered by

Show
More Details and Features
Property DetailsKey information about 5608 56 A Avenue
- Cooling: None
- Heating: Forced air, Natural gas
- Year Built: 1976
- Structure Type: House
- Foundation Details: Poured Concrete
- Architectural Style: Bi-level
- Construction Materials: Wood frame
- Type: Single Family Home
- Bedrooms: 4
- Bathrooms: 3
- Address: Located in a quiet close across from Lochearn Park
Interior FeaturesDiscover the interior design and amenities
- Basement: Finished, Full
- Flooring: Carpeted, Linoleum, Vinyl
- Appliances: Refrigerator, Dishwasher, Stove, Window Coverings, Garage door opener, Washer & Dryer
- Living Area: 1193
- Bedrooms Total: 4
- Fireplaces Total: 1
- Bathrooms Partial: 1
- Above Grade Finished Area: 1193
- Above Grade Finished Area Units: square feet
- Living Room: Size: Big and bright, Window: Large south facing window, Fireplace: Stone surround wood burning fireplace
- Dining Area: Adjoining with patio doors to back deck
- Kitchen: Status: Updated, Appliances: All new appliances
- Bedrooms: Total: 4, Primary Bedroom: Size: Good sized, Ensuite: 2 piece, Other Bedrooms: 3 good sized bedrooms
- Bathrooms: Main: Full 4 piece, Downstairs: 3 piece
- Finished Basement: Fourth Bedroom: Huge, Recreation Room: Spacious, Potential for Fifth Bedroom: Yes, Laundry/Mechanical Room: Large with storage
- Recent Upgrades: All new windows (2019), Vinyl plank flooring upstairs, Carpet downstairs, Paint (last 5 years), Shingles (10 years old), Furnace (8 years old), Hot water tank (8 years old), All 5 appliances (new within last 2 years)
Exterior & Lot FeaturesLearn about the exterior and lot specifics of 5608 56 A Avenue
- Lot Features: Back lane, PVC window
- Lot Size Units: square feet
- Parking Total: 2
- Parking Features: Detached Garage, Garage, Heated Garage
- Lot Size Dimensions: 6098.00
- Backyard: Status: Big fenced, Deck: Back deck, Patio: Ground level patio, Garden: Raised garden boxes, Apple Tree: Mature, Storage: Convenient storage shed
- Garage: Type: Double detached, Heated: Yes, Power: 220 power
Location & CommunityUnderstand the neighborhood and community
- Common Interest: Freehold
- Subdivision Name: Rocky Mtn House
- Nearby Park: Name: Lochearn Park, Features: Playground, Basketball court, Ice rink (in winter), Green space
- Second Park: Around the corner
- Schools: Just a few blocks away
Tax & Legal InformationGet tax and legal details applicable to 5608 56 A Avenue
- Tax Lot: 75
- Tax Year: 2024
- Tax Block: 1
- Parcel Number: 0012934600
- Tax Annual Amount: 3025.84
- Zoning Description: LDR
Room Dimensions

This listing content provided by REALTOR.ca
has
been licensed by REALTOR®
members of The Canadian Real Estate Association
members of The Canadian Real Estate Association
Nearby Listings Stat
Active listings
5
Min Price
$389,000
Max Price
$479,900
Avg Price
$422,580
Days on Market
52 days
Sold listings
0
Min Sold Price
$0
Max Sold Price
$0
Avg Sold Price
$0
Days until Sold
days
Additional Information about 5608 56 A Avenue


























































