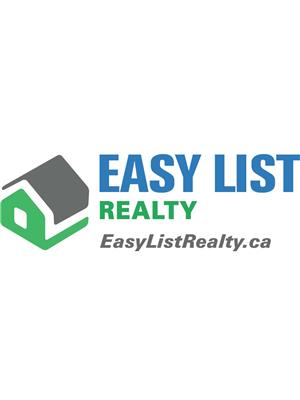102 Portledge, Moncton
- Bedrooms: 4
- Bathrooms: 2
- Living area: 2043 square feet
- Type: Residential
- Added: 89 days ago
- Updated: 12 days ago
- Last Checked: 11 hours ago
For more information, please click on Multimedia button. Downtown executive style home for sale in Garden Hill / Golden Triangle area close to hospitals, the university, schools, and parks. Fully renovated and in excellent condition. Three bedrooms and two baths plus an additional living space area with kitchen + bedroom. Also has a top floor loft with two office/den spaces one of which can be used as a bedroom. There are walk-in closets. The house has two functioning wood fireplaces and a nice sundeck and garden. There is a built-in garage. The home has considerable charm designed with aspects of Art Deco motif. There is a central heat pump/AC plus baseboard backup heat. The location is one of the most desired areas in the city. Beautiful home! (id:1945)
powered by

Property Details
- Cooling: Window air conditioner, Heat Pump, Air Conditioned
- Heating: Heat Pump
- Year Built: 1955
- Structure Type: House
- Exterior Features: Cedar shingles, Wood shingles
- Foundation Details: Concrete
- Architectural Style: 2 Level
Interior Features
- Flooring: Laminate, Ceramic, Wood
- Living Area: 2043
- Bedrooms Total: 4
- Above Grade Finished Area: 2700
- Above Grade Finished Area Units: square feet
Exterior & Lot Features
- Lot Features: Balcony/Deck/Patio
- Lot Size Units: acres
- Parking Features: Integrated Garage, Garage
- Lot Size Dimensions: 0.35
Location & Community
- Common Interest: Freehold
Utilities & Systems
- Sewer: Municipal sewage system
Tax & Legal Information
- Parcel Number: 00737064
- Tax Annual Amount: 2931
- Zoning Description: R1
Room Dimensions

This listing content provided by REALTOR.ca has
been licensed by REALTOR®
members of The Canadian Real Estate Association
members of The Canadian Real Estate Association
















