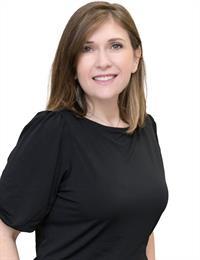541 Ammon Road, Ammon
- Bedrooms: 3
- Bathrooms: 3
- Living area: 1532 square feet
- Type: Residential
- Added: 36 days ago
- Updated: 2 days ago
- Last Checked: 19 hours ago
SHOWINGS BY APPOINTMENT - WELCOME TO 541 AMMON ROAD! COUNTRY LIVING - PANORAMIC VIEWS! FABULOUS 3 BEDROOM, 2.5 BATH BUNGALOW - ATTACHED DOUBLE GARAGE (23.7x23) EQUIPPED WITH 8FT AUTOMATIC DOOR - CENTRAL VAC HOOK UP & MAN DOOR! 50 AMP GENERATOR PLUG! HUGE PAVED DRIVEWAY! LARGE STORAGE SHED! PRIVATE LOT! CLIMATE CONTROLLED - DUCTED HEAT PUMP! From the garage you walk into a spacious mudroom with 3 large double closets. Main floor: Open concept great room for entertaining - kitchen with centre island, dining area -lots natural light - living area, propane fireplace. 3 bedrooms. Primary bedroom features a large walk in closet , 4pc ensuite .... double sink vanity, stand up shower, soaking tub & laundry area. The basement is mostly finished with entertainment in mind. Electric fireplace. Close to all amenities.U de M, Moncton Hospital & George Dumont hospitals, Crandall University, NBCC, Banking, grocery shopping, Casino New Brunswick, Winery & coffee shops. With access to the nearby trails you are sure to make this your HOME! Lot size - as per Service NB / 2227 Sq Meters.The garden area to the left is - is part of the neighbors property. Total finished square footage is calculated from interior measurements is approx 2960 sq ft. (id:1945)
powered by

Property Details
- Cooling: Heat Pump, Air Conditioned
- Heating: Heat Pump, Stove, Electric, Natural gas, See remarks, Propane
- Year Built: 2009
- Structure Type: House
- Exterior Features: Vinyl
- Foundation Details: Concrete
- Architectural Style: Bungalow
Interior Features
- Flooring: Hardwood, Ceramic
- Living Area: 1532
- Bedrooms Total: 3
- Fireplaces Total: 1
- Bathrooms Partial: 1
- Fireplace Features: Gas, Unknown
- Above Grade Finished Area: 1428
- Above Grade Finished Area Units: square feet
Exterior & Lot Features
- Lot Features: Treed, Balcony/Deck/Patio
- Water Source: Drilled Well, Well
- Lot Size Units: square meters
- Parking Features: Attached Garage, Garage, Inside Entry
- Lot Size Dimensions: 2227
Location & Community
- Directions: McLaughlin Rd, left onto Ammon or from Gorge Rd turn onto Ammon Rd.
- Common Interest: Freehold
Utilities & Systems
- Sewer: Septic System
Tax & Legal Information
- Parcel Number: 01107101
- Tax Annual Amount: 4802.28
Room Dimensions

This listing content provided by REALTOR.ca has
been licensed by REALTOR®
members of The Canadian Real Estate Association
members of The Canadian Real Estate Association

















