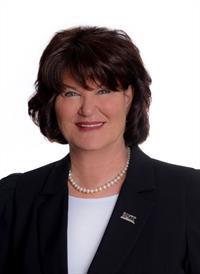110 Valley Ranch Road, Irishtown
- Bedrooms: 3
- Bathrooms: 3
- Living area: 1409 square feet
- Type: Residential
- Added: 161 days ago
- Updated: 9 days ago
- Last Checked: 4 hours ago
Welcome to 110 Valley Ranch RD in Irishtown, New Brunswick. There are 3 bedrooms and 2.5 bathrooms in this beautiful home. FIVE minutes to Costco, and close to all the amenities and schools. There is so much this house can offer to an expanding family. Your outdoor area includes a private resort with an above-ground pool, an extra-large patio, and a covered gazebo. Excellent place to host family and guests. The main floor includes a large eat-in kitchen with newer stainless steel appliances and a living room with a cathedral ceiling and mini split. Garage that is attached. Lower level features a spacious family room and a mini split system for heating and cooling. Large master bedroom with 3pcs ensuite bathroom and two additional bedrooms and an additional 4 pcs bathroom. Don't miss out on this beautiful home on OVER 2 ACRES OD LAND, book your showing today! (id:1945)
powered by

Property DetailsKey information about 110 Valley Ranch Road
Interior FeaturesDiscover the interior design and amenities
Exterior & Lot FeaturesLearn about the exterior and lot specifics of 110 Valley Ranch Road
Location & CommunityUnderstand the neighborhood and community
Utilities & SystemsReview utilities and system installations
Tax & Legal InformationGet tax and legal details applicable to 110 Valley Ranch Road
Room Dimensions

This listing content provided by REALTOR.ca
has
been licensed by REALTOR®
members of The Canadian Real Estate Association
members of The Canadian Real Estate Association
Nearby Listings Stat
Active listings
4
Min Price
$559,900
Max Price
$759,900
Avg Price
$681,150
Days on Market
147 days
Sold listings
1
Min Sold Price
$589,900
Max Sold Price
$589,900
Avg Sold Price
$589,900
Days until Sold
118 days
Nearby Places
Additional Information about 110 Valley Ranch Road

















