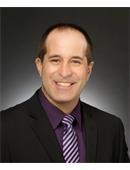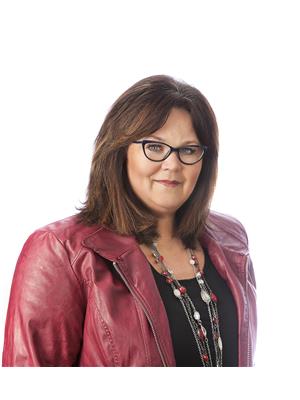66 North Street, Yorkton
- Bedrooms: 3
- Bathrooms: 2
- Living area: 1002 square feet
- MLS®: sk975056
- Type: Residential
- Added: 72 days ago
- Updated: 10 days ago
- Last Checked: 6 hours ago
Looking for that immaculate, well built and maintained 3 bedroom bungalow? Features include a great kitchen with custom oak cabinets, a 2-pce. bath off rear entry, spacious living room and Three bedrooms. The home has had numerous updates over the last few years to include insulation ( R20) , siding ,facial;, soffits , eve troughs , flooring , shingles , most windows ( except living room and dining room) appliances ,water heater and furnace . Lovely well manicured fenced yard Call for more details. (id:1945)
powered by

Property Details
- Cooling: Central air conditioning
- Heating: Forced air, Natural gas
- Year Built: 1971
- Structure Type: House
- Architectural Style: Bungalow
Interior Features
- Basement: Unfinished, Full
- Appliances: Washer, Refrigerator, Stove, Dryer, Window Coverings
- Living Area: 1002
- Bedrooms Total: 3
Exterior & Lot Features
- Lot Features: Treed, Corner Site, Rectangular, Sump Pump
- Lot Size Units: acres
- Parking Features: Attached Garage, Parking Pad, Parking Space(s)
- Lot Size Dimensions: 0.12
Location & Community
- Common Interest: Freehold
Tax & Legal Information
- Tax Year: 2024
- Tax Annual Amount: 2655
Room Dimensions

This listing content provided by REALTOR.ca has
been licensed by REALTOR®
members of The Canadian Real Estate Association
members of The Canadian Real Estate Association
Nearby Listings Stat
Active listings
29
Min Price
$147,800
Max Price
$450,000
Avg Price
$244,186
Days on Market
64 days
Sold listings
12
Min Sold Price
$135,900
Max Sold Price
$329,000
Avg Sold Price
$220,983
Days until Sold
67 days














