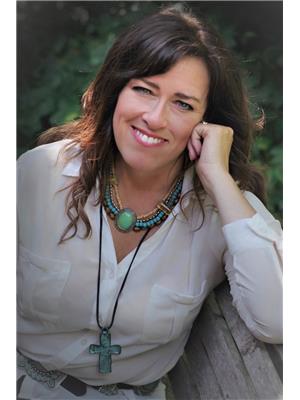244 Sturtz Bend, Leduc
- Bedrooms: 3
- Bathrooms: 3
- Living area: 1772 square feet
- Type: Duplex
- Added: 18 days ago
- Updated: 6 days ago
- Last Checked: 12 hours ago
This spacious 3-bedroom, 3-bathroom semi-detached home in Leduc offers 1,771 square feet of thoughtfully designed living space, perfect for families seeking a blend of comfort, functionality, and privacy. The main floor welcomes you with an open-concept layout that flows effortlessly between the living room and kitchen. Large windows bathe the space in natural light, while the patio doors off the dining room invite you to extend your living outdoors. The kitchen is a chef’s dream, featuring quartz countertops, ample storage, and modern finishes. A conveniently placed 2-piece bath near the garage door ensures easy access after busy days out. Upstairs, a cozy family room creates the ideal spot for evening relaxation. The primary bedroom impresses with its generous size, walk-in closet, and a private 4-piece ensuite. Two additional spacious bedrooms and another full 4-piece bath round out the second floor, providing plenty of room for a growing family. The unfinished basement is a blank canvas, offering potential for additional living space, a home gym, or storage. The property also includes a single attached garage and one additional off-street parking space, ensuring convenience for homeowners and guests alike. Located in the heart of Leduc, this home is perfectly positioned to enjoy the city’s many amenities. Residents will appreciate proximity to the Leduc Recreation Centre, curling rinks, hospital, performing arts facility, and over 60 kilometers of paved trails for outdoor enthusiasts.This home is an ideal balance of style, space, and functionality—offering modern living in a vibrant community. Don’t miss out on making this charming property your own! (id:1945)
powered by

Property Details
- Cooling: None
- Heating: Forced air, Natural gas
- Stories: 2
- Year Built: 2018
- Structure Type: Duplex
- Exterior Features: Vinyl siding
- Foundation Details: Poured Concrete
- Construction Materials: Wood frame
Interior Features
- Basement: Unfinished, Full
- Flooring: Laminate
- Appliances: Refrigerator, Dishwasher, Stove, Microwave, Washer & Dryer
- Living Area: 1772
- Bedrooms Total: 3
- Bathrooms Partial: 1
- Above Grade Finished Area: 1772
- Above Grade Finished Area Units: square feet
Exterior & Lot Features
- Lot Features: No Animal Home, No Smoking Home
- Lot Size Units: square feet
- Parking Total: 2
- Parking Features: Attached Garage
- Lot Size Dimensions: 3384.00
Location & Community
- Common Interest: Freehold
- Subdivision Name: Southfork
Tax & Legal Information
- Tax Lot: 77
- Tax Year: 2024
- Tax Block: 5
- Parcel Number: 0035558403
- Tax Annual Amount: 3590
- Zoning Description: MUR
Room Dimensions

This listing content provided by REALTOR.ca has
been licensed by REALTOR®
members of The Canadian Real Estate Association
members of The Canadian Real Estate Association














