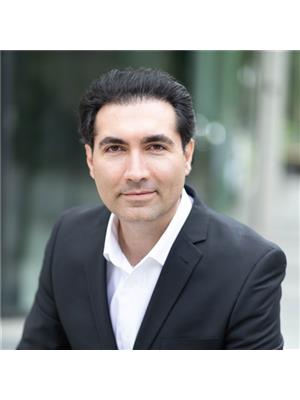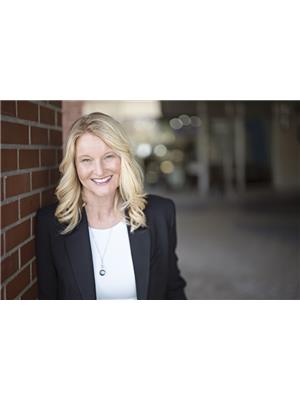960 Rochester Avenue, Coquitlam
- Bedrooms: 7
- Bathrooms: 7
- Living area: 5325 square feet
- Type: Residential
Source: Public Records
Note: This property is not currently for sale or for rent on Ovlix.
We have found 6 Houses that closely match the specifications of the property located at 960 Rochester Avenue with distances ranging from 2 to 10 kilometers away. The prices for these similar properties vary between 1,675,000 and 2,898,800.
Recently Sold Properties
Nearby Places
Name
Type
Address
Distance
Place Des Arts
School
1120 Brunette Ave
0.9 km
Boston Pizza
Restaurant
1035 Lougheed Hwy
1.0 km
Centennial Secondary School
School
570 Poirier St
1.8 km
Lougheed Town Centre/Lougheed Mall
Shopping mall
9855 Austin Rd
2.1 km
Hard Rock Casino Vancouver
Restaurant
2080 United Blvd
3.0 km
Port Moody Secondary School
School
300 Albert St
3.2 km
Burnaby Mountain Secondary
School
8800 Eastlake Dr
3.3 km
Mundy Park
Park
641 Hillcrest St
3.4 km
DR. Charles Best Secondary School
School
2525 Como Lake Ave
4.0 km
Port Moody Station Museum
Museum
2734 Murray St
4.0 km
The Boathouse Restaurant
Restaurant
2770 Esplanade Ave
4.2 km
John Knox Christian School
School
8260 13th Ave
4.3 km
Property Details
- Heating: Radiant heat
- Year Built: 1998
- Structure Type: House
- Architectural Style: 2 Level
Interior Features
- Basement: Full, Unknown, Unknown
- Living Area: 5325
- Bedrooms Total: 7
- Fireplaces Total: 2
Exterior & Lot Features
- Lot Size Units: square feet
- Parking Features: Garage
- Lot Size Dimensions: 8701
Location & Community
- Common Interest: Freehold
Tax & Legal Information
- Tax Year: 2022
- Parcel Number: 010-089-560
- Tax Annual Amount: 6729.75
Come home to this completely redesigned executive home in the heart of Central Coquitlam. This 5300 SF, 7 bed/6bath home is situated on an 8700 SF lot, with triple garage (800 SF) and tranquil greenbelt exposure. Enjoy a fully renovated home, TOP TO BOTTOM that offers a turn-key scenario for the potential buyer. Main floor offers 18 ft ceilings and circular staircase with oversized windows and main floor guest suite with full bathroom. Upstairs offers 4 generous sized bedrooms all with private ensuites - beautiful southern exposure with water views overlooking the Fraser River. Downstairs enjoy private theatre room, custom indoor SPA with sauna and indoor hot tub. A RARE + OUTSTANDING opportunity. Call today for details. (id:1945)
Demographic Information
Neighbourhood Education
| Master's degree | 20 |
| Bachelor's degree | 70 |
| University / Above bachelor level | 10 |
| University / Below bachelor level | 20 |
| Certificate of Qualification | 15 |
| College | 60 |
| University degree at bachelor level or above | 105 |
Neighbourhood Marital Status Stat
| Married | 260 |
| Widowed | 20 |
| Divorced | 15 |
| Separated | 10 |
| Never married | 160 |
| Living common law | 45 |
| Married or living common law | 305 |
| Not married and not living common law | 200 |
Neighbourhood Construction Date
| 1961 to 1980 | 55 |
| 1981 to 1990 | 10 |
| 1991 to 2000 | 25 |
| 2001 to 2005 | 15 |
| 2006 to 2010 | 10 |
| 1960 or before | 50 |










