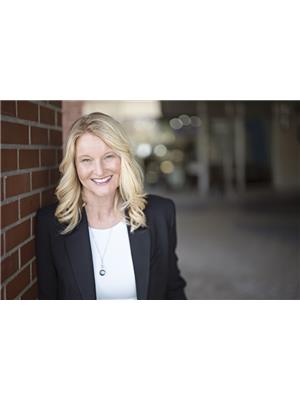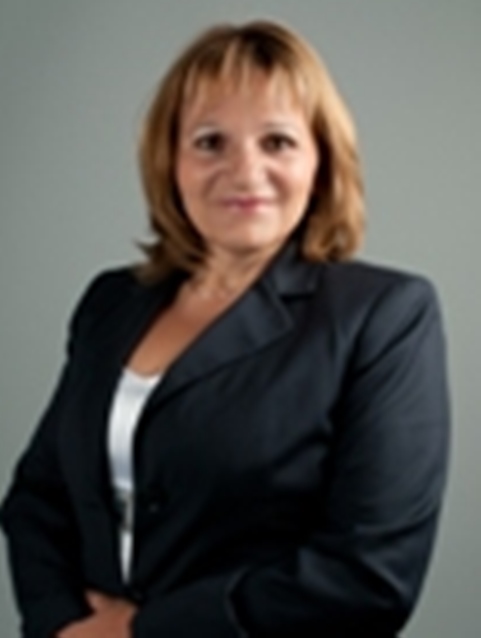14206 86 Avenue, Surrey
- Bedrooms: 4
- Bathrooms: 4
- Living area: 3567 square feet
- Type: Residential
- Added: 72 days ago
- Updated: 1 days ago
- Last Checked: 15 hours ago
Welcome to the perfect family home in Brookside Estates. The ORIGINAL owners are ready for this former show home be filled with love and laugher by a lucky new family. Everything you need is here in one package. Space for EVERYONE with separate living/family rooms, eating area/dining room & den on main. There are rec rooms both up and down. Three spacious bdrms up including lg primary with impressive ensuite. BONUS: one bdrm mortgage helper(vacant) down with separate entry. The lg picture windows & skylights allow for an abundance of bright natural light. Listen your kids play in the fully fenced, big back yard on this corner lot after walking the short path from Brookside Elementary when the bell rings. For even more family fun, check out Bear Creek Park only minutes away! (id:1945)
powered by

Property DetailsKey information about 14206 86 Avenue
- Heating: Forced air
- Year Built: 1991
- Structure Type: House
- Architectural Style: 2 Level
Interior FeaturesDiscover the interior design and amenities
- Basement: Finished, Full
- Living Area: 3567
- Bedrooms Total: 4
- Fireplaces Total: 2
Exterior & Lot FeaturesLearn about the exterior and lot specifics of 14206 86 Avenue
- Water Source: Municipal water
- Lot Size Units: square feet
- Parking Total: 2
- Parking Features: Garage
- Road Surface Type: Paved road
- Lot Size Dimensions: 7144
Location & CommunityUnderstand the neighborhood and community
- Common Interest: Freehold
Utilities & SystemsReview utilities and system installations
- Sewer: Sanitary sewer
- Utilities: Water, Natural Gas, Electricity
Tax & Legal InformationGet tax and legal details applicable to 14206 86 Avenue
- Tax Year: 2023
- Tax Annual Amount: 6206.02

This listing content provided by REALTOR.ca
has
been licensed by REALTOR®
members of The Canadian Real Estate Association
members of The Canadian Real Estate Association
Nearby Listings Stat
Active listings
55
Min Price
$799,999
Max Price
$5,399,900
Avg Price
$1,453,002
Days on Market
78 days
Sold listings
8
Min Sold Price
$899,000
Max Sold Price
$1,688,000
Avg Sold Price
$1,485,100
Days until Sold
141 days
Nearby Places
Additional Information about 14206 86 Avenue




















































