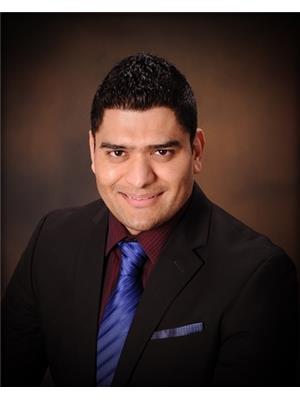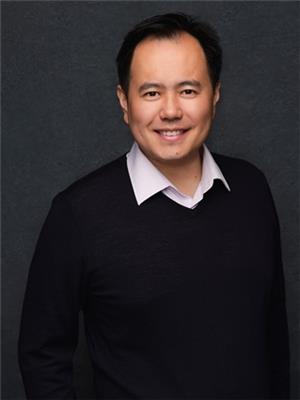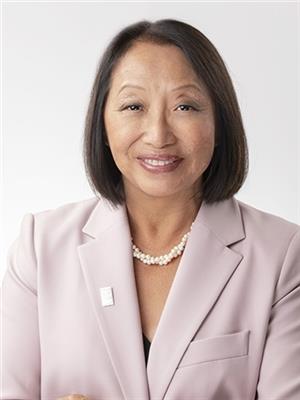4861 Mckee Place, Burnaby
- Bedrooms: 4
- Bathrooms: 3
- Living area: 2381 square feet
- Type: Residential
- Added: 15 hours ago
- Updated: 10 hours ago
- Last Checked: 2 hours ago
Super opportunity! Rarely available! Lovely executive style four bedroom family home on the high side of the street with PANORAMIC SOUTHERN VIEWS. Located on one of the most desirable blocks in the South Slope! Spacious layout w/large rooms throughout including entertaining sized living room & rec room w/heat adjustable gas fireplaces. You'll love the gleaming original oak hardwood floors, gourmet kitchen & separate dining room. Views from up & down stairs. Relax on the front sundeck or the rear patio. Huge beautifully landscaped lot. Picturesque & very private back yard. Front driveway to a 1 car attached garage & lane access to a single detached garage. Short walk to schools. Convenient to bus, Skytrain, Metrotown, Market Crossing & Riverway Golf. Just move in and enjoy! Excellent value! (id:1945)
powered by

Property Details
- Heating: Forced air, Natural gas
- Year Built: 1960
- Structure Type: House
- Architectural Style: 2 Level
Interior Features
- Basement: Finished, Full, Unknown
- Appliances: All
- Living Area: 2381
- Bedrooms Total: 4
- Fireplaces Total: 2
Exterior & Lot Features
- View: View
- Lot Features: Central location, Private setting
- Lot Size Units: square feet
- Parking Total: 4
- Parking Features: Detached Garage, Garage
- Lot Size Dimensions: 8278
Location & Community
- Common Interest: Freehold
Tax & Legal Information
- Tax Year: 2024
- Parcel Number: 002-843-919
- Tax Annual Amount: 6182
Additional Features
- Security Features: Security system
This listing content provided by REALTOR.ca has
been licensed by REALTOR®
members of The Canadian Real Estate Association
members of The Canadian Real Estate Association


















