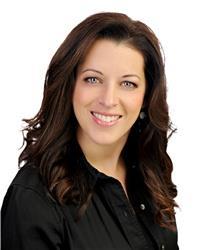1180 Albany Drive, Ottawa
- Bedrooms: 5
- Bathrooms: 2
- Type: Residential
Source: Public Records
Note: This property is not currently for sale or for rent on Ovlix.
We have found 6 Houses that closely match the specifications of the property located at 1180 Albany Drive with distances ranging from 2 to 10 kilometers away. The prices for these similar properties vary between 750,000 and 1,100,000.
Nearby Places
Name
Type
Address
Distance
D. Roy Kennedy Public School
School
919 Woodroffe Ave
1.2 km
Golden Palace
Restaurant
2195 Carling Ave
1.5 km
Algonquin College
School
1385 Woodroffe Ave
1.6 km
Carlingwood Shopping Centre
Shopping mall
2121 Carling Ave
1.6 km
Pookie's Thai
Restaurant
2280 Carling Ave
1.6 km
Notre Dame High School
School
Ottawa
1.8 km
Nepean Museum (The)
Museum
16 Rowley Ave
1.8 km
Sir Guy Carleton Secondary School
School
Ottawa
1.9 km
Capone's At Carling West Restaurant
Restaurant
2369 Carling Ave
1.9 km
Woodroffe High School
School
2410 Georgina Dr
1.9 km
Centrepointe Theatre
Art gallery
101 Centrepointe Dr
2.1 km
Nepean High School
School
574 Broadview Ave
2.4 km
Property Details
- Cooling: Central air conditioning
- Heating: Baseboard heaters, Forced air, Electric, Natural gas
- Stories: 1
- Year Built: 1959
- Structure Type: House
- Exterior Features: Brick
- Foundation Details: Poured Concrete
- Architectural Style: Bungalow
Interior Features
- Basement: Finished, Full
- Flooring: Tile, Laminate
- Appliances: Washer, Refrigerator, Dishwasher, Stove, Dryer, Hood Fan, Blinds
- Bedrooms Total: 5
- Fireplaces Total: 1
Exterior & Lot Features
- Water Source: Municipal water
- Parking Total: 3
- Parking Features: Surfaced
- Lot Size Dimensions: 54 ft X 100 ft
Location & Community
- Common Interest: Freehold
Utilities & Systems
- Sewer: Municipal sewage system
Tax & Legal Information
- Tax Year: 2024
- Parcel Number: 039890187
- Tax Annual Amount: 4712
- Zoning Description: Residential
Additional Features
- Security Features: Smoke Detectors
Beautifully renovated bungalow, meticulously updated from the studs with new electrical, plumbing, and HVAC systems and all new windows—all completed with necessary permits and ESA approval. This home is perfect for multi-generational living or as an income property, featuring a full legal Secondary Dwelling Unit (SDU). The main level boasts 3 bedrooms and 2 bathrooms, with an open concept kitchen, living, and dining area that creates a bright and airy space. The modern finishes and high-quality appliances add a touch of luxury to everyday living. The SDU offers 2 bedrooms and 1 bathroom, also designed with an open concept living, dining, and kitchen area. With a separate entrance, contemporary design, and a fully equipped kitchen, this unit is ideal for extended family or rental income. The large backyard is already divided for each unit, providing private outdoor spaces for both the main level and the SDU. Don't forget to checkout the Floor Plans & 3D Tour! Book a showing today! (id:1945)
Demographic Information
Neighbourhood Education
| Master's degree | 20 |
| Bachelor's degree | 45 |
| University / Above bachelor level | 10 |
| University / Below bachelor level | 10 |
| College | 75 |
| University degree at bachelor level or above | 85 |
Neighbourhood Marital Status Stat
| Married | 225 |
| Widowed | 20 |
| Divorced | 30 |
| Separated | 10 |
| Never married | 90 |
| Living common law | 35 |
| Married or living common law | 265 |
| Not married and not living common law | 155 |
Neighbourhood Construction Date
| 1961 to 1980 | 35 |
| 1960 or before | 170 |










