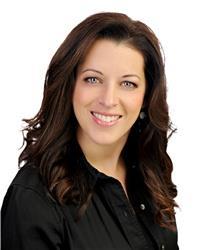390 Bamburgh Way, Barrhaven
- Bedrooms: 4
- Bathrooms: 3
- Type: Residential
- Added: 11 days ago
- Updated: 23 hours ago
- Last Checked: 15 hours ago
Welcome to this beautiful 4-bedroom single-family home, designed with an open-concept, a true entertainers delight. The main floor has hardwood throughout and impressive 9-foot ceilings, creating a spacious and inviting atmosphere. The modern kitchen seamlessly flows into the living and dining areas, making it a breeze to host unforgettable gatherings. Convenience is at your fingertips with a dedicated laundry room conveniently located on the second floor. Enjoy ultimate privacy with no rear neighbours and a serene backyard retreat. The unfinished basement offers endless possibilities, currently equipped with workout gear and ready for your personal touch to craft the perfect space for your needs. Situated in a prime location, you’ll have easy access to nearby restaurants, shopping centres, schools, recreation centre and the 416. This home is perfect for families looking for both comfort and convenience. Seize the opportunity to make this exceptional property your own! (id:1945)
powered by

Property Details
- Cooling: Central air conditioning
- Heating: Forced air, Natural gas
- Stories: 2
- Year Built: 2015
- Structure Type: House
- Exterior Features: Brick, Siding
- Foundation Details: Poured Concrete
Interior Features
- Basement: Unfinished, Full
- Flooring: Tile, Hardwood, Wall-to-wall carpet, Mixed Flooring
- Appliances: Washer, Refrigerator, Dishwasher, Stove, Dryer, Freezer, Microwave Range Hood Combo
- Bedrooms Total: 4
- Fireplaces Total: 1
- Bathrooms Partial: 1
Exterior & Lot Features
- Water Source: Municipal water
- Parking Total: 4
- Parking Features: Attached Garage
- Lot Size Dimensions: 36.75 ft X 97 ft
Location & Community
- Common Interest: Freehold
- Community Features: Family Oriented
Utilities & Systems
- Sewer: Municipal sewage system
Tax & Legal Information
- Tax Year: 2024
- Parcel Number: 044671267
- Tax Annual Amount: 5202
- Zoning Description: R3Z
Room Dimensions
This listing content provided by REALTOR.ca has
been licensed by REALTOR®
members of The Canadian Real Estate Association
members of The Canadian Real Estate Association
















