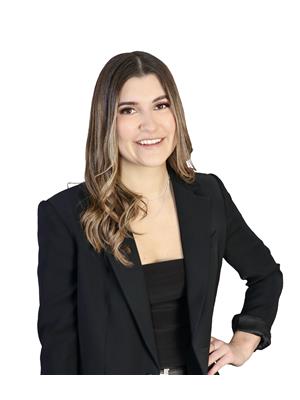519 Newburgh Place, Ottawa
- Bedrooms: 4
- Bathrooms: 4
- Type: Residential
- Added: 28 days ago
- Updated: 17 days ago
- Last Checked: 10 hours ago
Welcome to your dream home, just minutes from the 416 and walking distance to Costco & all the amenities you need! This luxurious home showcases stunning finishes and thoughtful design throughout. The main floor impresses with 9-foot smooth ceilings, crown moulding, & a striking two-sided linear fireplace between the living and dining room. The chef's kitchen, featuring Cambria quartz countertops, a 9.5' island, and premium KitchenAid appliances, is an entertainer's delight. Upstairs, the glass-enclosed area is perfect for a bright home office or additional bedroom. The primary suite is a true retreat with custom closets and ensuite boasting a Roman tub, double vanity & tiled glass shower. The finished basement provides additional living space, while the fully fenced, professionally landscaped backyard with a hot tub offers the perfect outdoor oasis. This home defines pride of ownership, designed to exceed your expectations. It is truly the dream home you've been waiting for! (id:1945)
powered by

Property Details
- Cooling: Central air conditioning
- Heating: Forced air, Natural gas
- Stories: 2
- Year Built: 2016
- Structure Type: House
- Exterior Features: Brick, Siding
- Foundation Details: Poured Concrete
Interior Features
- Basement: Finished, Full
- Flooring: Tile, Hardwood, Wall-to-wall carpet
- Appliances: Washer, Refrigerator, Hot Tub, Dishwasher, Stove, Dryer, Hood Fan
- Bedrooms Total: 4
- Bathrooms Partial: 1
Exterior & Lot Features
- Lot Features: Automatic Garage Door Opener
- Water Source: Municipal water
- Parking Total: 4
- Parking Features: Attached Garage
- Lot Size Dimensions: 37.7 ft X 104.85 ft
Location & Community
- Common Interest: Freehold
Utilities & Systems
- Sewer: Municipal sewage system
Tax & Legal Information
- Tax Year: 2024
- Parcel Number: 044671381
- Tax Annual Amount: 5913
- Zoning Description: Residential
Room Dimensions

This listing content provided by REALTOR.ca has
been licensed by REALTOR®
members of The Canadian Real Estate Association
members of The Canadian Real Estate Association
















