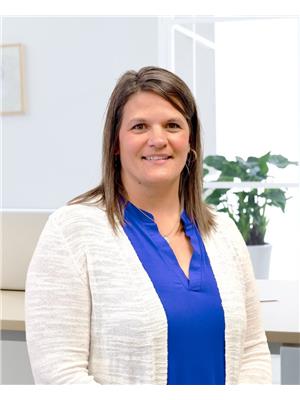34 Sundown Road Sw, Medicine Hat
- Bedrooms: 4
- Bathrooms: 3
- Living area: 1334 square feet
- Type: Residential
- Added: 20 days ago
- Updated: 12 days ago
- Last Checked: 4 hours ago
This one-of-a-kind modified bi-level home offers all the extras you could desire, including **HUGE RV PARKING, A HEATED GARAGE, AND A PRIME LOCATION.** The moment you step inside, you're welcomed by a spacious entrance that highlights beautiful vaulted ceilings and an open-concept design. The gorgeous kitchen and dining area are a chef's dream, featuring ample cabinet space, and extensive countertops. With doors that lead out to a large, private, covered deck. From there, enjoy views of the fully fenced and landscaped backyard.The main floor is thoughtfully designed, offering three generously sized bedrooms, a full 4-piece bath, a primary bedroom that boasts a 4-piece ensuite and a walk-in closet. A unique bonus/living room area overlooks the main floor, keeping the space open while still providing separation.The basement is fully finished, offering a large family room perfect for entertaining, complete with a cozy gas fireplace. You'll also find a 3-piece bathroom, a bedroom, and a versatile den that could easily be transformed into a massive closet or an additional bedroom if needed. The attached garage is finished and heated, adding to the convenience.This turnkey home is perfect for families, offering comfort, space, and thoughtful details throughout. Don’t miss your chance to own this beautiful property! (id:1945)
powered by

Property Details
- Cooling: Central air conditioning
- Heating: Forced air
- Year Built: 2004
- Structure Type: House
- Exterior Features: Brick, Vinyl siding
- Foundation Details: Poured Concrete
- Architectural Style: Bi-level
Interior Features
- Basement: Finished, Full
- Flooring: Carpeted, Linoleum, Vinyl
- Living Area: 1334
- Bedrooms Total: 4
- Fireplaces Total: 1
- Above Grade Finished Area: 1334
- Above Grade Finished Area Units: square feet
Exterior & Lot Features
- Lot Size Units: square feet
- Parking Total: 6
- Parking Features: Attached Garage, Garage, RV, Concrete, Heated Garage
- Lot Size Dimensions: 2280.00
Location & Community
- Common Interest: Freehold
- Street Dir Suffix: Southwest
- Subdivision Name: SW Southridge
Tax & Legal Information
- Tax Lot: 20
- Tax Year: 2024
- Tax Block: 32
- Parcel Number: 0030313449
- Tax Annual Amount: 3960
- Zoning Description: R-LD
Room Dimensions
This listing content provided by REALTOR.ca has
been licensed by REALTOR®
members of The Canadian Real Estate Association
members of The Canadian Real Estate Association

















