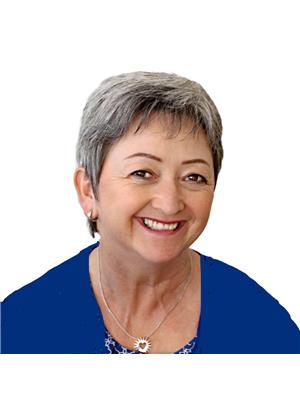724 Grandview Bench Road, Salmon Arm
- Bedrooms: 4
- Bathrooms: 3
- Living area: 3954 sqft
- Type: Residential
Source: Public Records
Note: This property is not currently for sale or for rent on Ovlix.
We have found 6 Houses that closely match the specifications of the property located at 724 Grandview Bench Road with distances ranging from 2 to 10 kilometers away. The prices for these similar properties vary between 1,590,000 and 2,690,000.
724 Grandview Bench Road was built 4 years ago in 2020. If you would like to calculate your mortgage payment for this this listing located at V1E2Y4 and need a mortgage calculator please see above.
Nearby Places
Name
Type
Address
Distance
Larch Hills Winery
Food
110 Timms Rd
1.4 km
Riverfront Pub
Night club
133 2nd Ave
3.6 km
Salmon Arm Airport
Airport
Salmon Arm
6.8 km
Salmon Arm Camping Resort
Campground
381 Highway 97B NE
8.0 km
Hillcrest Elementary School
School
Salmon Arm
8.7 km
South Broadview Elementary
School
Salmon Arm
9.0 km
Tim Hortons
Cafe
2931 9 Ave NE
9.3 km
McDonald's
Restaurant
3010 11 Ave NE
9.3 km
Super 8 Salmon Arm
Lodging
2901 10th Ave NE
9.4 km
Table 24
Restaurant
1460 Trans-Canada Hwy
9.9 km
Podollan Inn
Lodging
1460 Trans Canada Hwy NE
9.9 km
Whispering Pines RV & Tent Park
Rv park
11 Hamilton Rd
10.0 km
Property Details
- Structure: Deck, Workshop
Exterior & Lot Features
- View Type: Mountain view
Location & Community
- Municipal Id: 027-263-193
- Ammenities Near By: Golf Course
- Community Features: Rural Setting, Quiet Area
Additional Features
- Features: Park setting, Private setting, Rolling
From the minute you drive up, you will be amazed by the high end finishings throughout the home and property. Entering the main level through the solid fir door, you will find a timber frame accented vaulted ceiling through the grand entryway and living room with Engineered pine reclaimed hardwood flooring guiding you through the entire main level. The living area is all wide open showcasing the gourmet kitchen, Alder wood cabinetry, quartz counter tops, butler pantry & windows galore. Two sets of sliding doors offer a seamless transition to the covered wrap-around patio from the dining area. The west end of the home provides an envious primary bedroom with vaulted ceiling, sliding patio doors and a plethora of windows to enjoy the views, plus a stunning 4-piece ensuite & walk in closet. Completing the main level is a fabulous office, a powder room with yet another access to patio and a spacious laundry/mud room accessing the oversized double car garage with bonus loft area. The basement includes 3 large bedrooms, full bathroom, entertainment room, a family room, several storage rooms, cold room and a separate entrance so you could easily add a suited. Gently sloped land, fully fenced with 8 ft. deer fencing, your own private pond with 100 ft. of sandy beach plus access to crown land. If this wasnt already enough, there is a massive 60 x 60 shop with bonus mezzanine and a separate secondary 800 sq. ft. home with its own road access off Stroulger Road. (id:1945)
Demographic Information
Neighbourhood Education
| Master's degree | 10 |
| Bachelor's degree | 20 |
| University / Below bachelor level | 10 |
| Certificate of Qualification | 40 |
| College | 80 |
| University degree at bachelor level or above | 35 |
Neighbourhood Marital Status Stat
| Married | 230 |
| Widowed | 15 |
| Divorced | 20 |
| Separated | 10 |
| Never married | 75 |
| Living common law | 75 |
| Married or living common law | 305 |
| Not married and not living common law | 120 |
Neighbourhood Construction Date
| 1961 to 1980 | 55 |
| 1981 to 1990 | 35 |
| 1991 to 2000 | 65 |
| 2001 to 2005 | 15 |
| 2006 to 2010 | 20 |
| 1960 or before | 20 |











