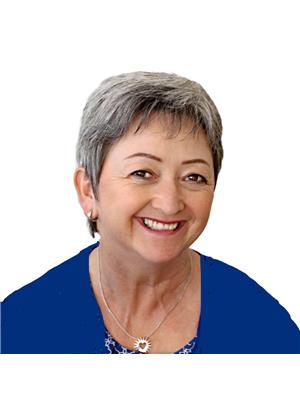48 Waterside Road Lot 5, Enderby
- Bedrooms: 4
- Bathrooms: 4
- Living area: 5635 square feet
- Type: Residential
- Added: 462 days ago
- Updated: NaN days ago
- Last Checked: NaN days ago
Accessible and gently sloped, this 4.15-acre property boasts 700' of Shuswap River frontage in the North Okanagan Shuswap area. Enjoy sea-dooing, canoeing, and boating to Mara and Shuswap lakes right from your own beach. The 4-bed, 4-bath home features an indoor pool with a sauna, perfect for unwinding after a day of adventure. A heated shop with 16' doors and a 4-point hoist adds extra convenience. Escape the hustle of city life and embrace serenity and outdoor adventure. Canadian and international buyers have the opportunity to own this piece of paradise. The Shuswap/North Okanagan region is renowned for its natural beauty and offers year-round outdoor activities like boating, fishing, hiking, golfing, and kayaking. Just a 3-minute drive or 15-minute bike ride to Enderby, with easy access to major cities like Kelowna, an hour away with an international airport. The property balances rural tranquility with urban convenience. Ideal for hobby farming, it offers ample room for gardens, horses, cows, and chickens, and is fenced and cross-fenced. The list price includes a new roof for the indoor pool structure, with completion expected in August 2024. (id:1945)
powered by

Property Details
- Roof: Asphalt shingle, Steel, Other, Unknown
- Heating: Baseboard heaters, Stove, Electric, See remarks, Wood
- Stories: 3
- Year Built: 1982
- Structure Type: House
- Exterior Features: Metal, Composite Siding, Other
Interior Features
- Basement: Full
- Flooring: Hardwood, Carpeted, Ceramic Tile, Vinyl
- Appliances: Washer, Refrigerator, Range - Electric, Dishwasher, Dryer, Microwave
- Living Area: 5635
- Bedrooms Total: 4
- Fireplaces Total: 2
- Fireplace Features: Free Standing Metal, Insert
Exterior & Lot Features
- View: Mountain view, River view, View (panoramic)
- Lot Features: Level lot, Private setting, Irregular lot size, Central island, Jacuzzi bath-tub
- Water Source: Dug Well, Licensed
- Lot Size Units: acres
- Parking Total: 27
- Pool Features: Pool, Inground pool, Indoor pool
- Parking Features: Detached Garage, RV, Oversize, See Remarks, Heated Garage
- Lot Size Dimensions: 4.15
- Waterfront Features: Waterfront on river
Location & Community
- Common Interest: Freehold
- Community Features: Family Oriented, Rural Setting, Pets Allowed, Pets Allowed With Restrictions, Rentals Allowed
Utilities & Systems
- Sewer: Septic tank
- Utilities: Natural Gas, Electricity, Cable, Telephone
Tax & Legal Information
- Zoning: Unknown
- Parcel Number: 001-987-500
- Tax Annual Amount: 3252.1
Additional Features
- Photos Count: 75
- Security Features: Smoke Detector Only
Room Dimensions
This listing content provided by REALTOR.ca has
been licensed by REALTOR®
members of The Canadian Real Estate Association
members of The Canadian Real Estate Association
















