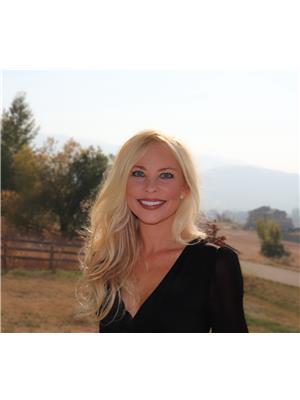2190 30 Street Ne, Salmon Arm
- Bedrooms: 13
- Bathrooms: 15
- Living area: 10707 square feet
- Type: Residential
- Added: 266 days ago
- Updated: 178 days ago
- Last Checked: 12 hours ago
Welcome to your dream retreat on 10 sprawling acres of prime North Broadview real estate, where endless possibilities meet breathtaking natural beauty. Enjoy lake & mountain views from this remarkable 13-bedroom, 15-bathroom home. Each of the generously-sized bedrooms comes complete with its own private bathroom, ensuring comfort & convenience for guests or residents. Entertain in style with an indoor pool & hot tub, or unwind in the privacy of the expansive deck space overlooking the picturesque landscape. The private owner's suite impresses with a bright & inviting ambiance, large kitchen, open living area, massive pantry, & 5 bedrooms plus an office & 6 bathrooms. Below, the lower level reveals a kitchen & expansive living areas, ideal for gatherings. Step outside to discover covered patios & private access for each bedroom. Ample parking, a triple garage, & an 8x13 workshop ensure convenience, while city water and a well for irrigation cater to practical needs. Embrace the rural lifestyle with fenced areas ideal for farm animals to graze, complemented by high-quality wood-built barns equipped with power, including a wood/tool shed, hay barn, horse stable, shed, round pen, & a chicken coop. Don't miss this rare opportunity to own a piece of paradise in one of North Broadview's most desirable locations. (id:1945)
powered by

Property DetailsKey information about 2190 30 Street Ne
- Roof: Asphalt shingle, Unknown
- Cooling: Central air conditioning
- Heating: Forced air, See remarks, Hot Water
- Stories: 2
- Year Built: 1998
- Structure Type: House
- Exterior Features: Stucco
Interior FeaturesDiscover the interior design and amenities
- Basement: Partial
- Flooring: Tile, Laminate
- Appliances: Washer, Refrigerator, Range - Electric, Dishwasher, Dryer
- Living Area: 10707
- Bedrooms Total: 13
- Fireplaces Total: 2
- Fireplace Features: Free Standing Metal, Unknown
Exterior & Lot FeaturesLearn about the exterior and lot specifics of 2190 30 Street Ne
- View: Lake view, Mountain view
- Lot Features: Level lot, Private setting, Central island, Three Balconies
- Water Source: Municipal water
- Lot Size Units: acres
- Parking Total: 3
- Pool Features: Indoor pool
- Parking Features: Attached Garage, See Remarks
- Lot Size Dimensions: 10.49
Location & CommunityUnderstand the neighborhood and community
- Common Interest: Freehold
- Street Dir Suffix: Northeast
Utilities & SystemsReview utilities and system installations
- Sewer: Septic tank
Tax & Legal InformationGet tax and legal details applicable to 2190 30 Street Ne
- Zoning: Unknown
- Parcel Number: 013-860-461
- Tax Annual Amount: 7513.07
Additional FeaturesExplore extra features and benefits
- Security Features: Security system
Room Dimensions

This listing content provided by REALTOR.ca
has
been licensed by REALTOR®
members of The Canadian Real Estate Association
members of The Canadian Real Estate Association
Nearby Listings Stat
Active listings
1
Min Price
$2,690,000
Max Price
$2,690,000
Avg Price
$2,690,000
Days on Market
265 days
Sold listings
0
Min Sold Price
$0
Max Sold Price
$0
Avg Sold Price
$0
Days until Sold
days
Nearby Places
Additional Information about 2190 30 Street Ne












































































