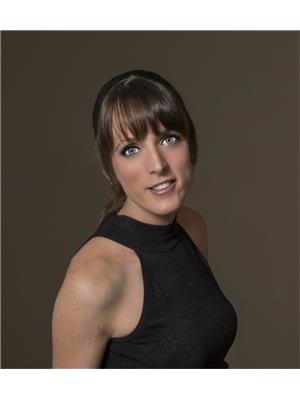3457 Elgaard Drive, Regina
- Bedrooms: 2
- Bathrooms: 2
- Living area: 1023 square feet
- Type: Townhouse
Source: Public Records
Note: This property is not currently for sale or for rent on Ovlix.
We have found 6 Townhomes that closely match the specifications of the property located at 3457 Elgaard Drive with distances ranging from 2 to 10 kilometers away. The prices for these similar properties vary between 155,000 and 239,900.
Nearby Listings Stat
Active listings
41
Min Price
$199,900
Max Price
$389,000
Avg Price
$294,229
Days on Market
34 days
Sold listings
39
Min Sold Price
$189,900
Max Sold Price
$499,900
Avg Sold Price
$301,474
Days until Sold
39 days
Recently Sold Properties
Nearby Places
Name
Type
Address
Distance
Walmart - Regina
Grocery or supermarket
3939 Rochdale Blvd.
0.5 km
Wok Box Regina North
Restaurant
3963 Rochdale Blvd
0.6 km
Houston Pizza
Restaurant
863 Argyle St N
0.6 km
Capital GMC Buick Cadillac
Car repair
4020 Rochdale Blvd
0.8 km
Capital Ford Lincoln
Car dealer
1201 Pasqua St N
0.8 km
The Tap Brew Pub & Eatery
Liquor store
4245 Rochdale Blvd
0.9 km
Silver's Steakhouse & Lounge
Restaurant
1060 Pasqua St N
0.9 km
Rochdale Roca House
Cafe
1010 Pasqua St N
1.0 km
Boston Pizza
Restaurant
4303 Rochdale Blvd
1.0 km
Mucho Burrito
Restaurant
4409 Rochdale Blvd
1.0 km
Browns Socialhouse Rochdale
Bar
1065 Stockton St
1.1 km
Tim Hortons
Cafe
4455 Rochdale Blvd
1.2 km
Property Details
- Cooling: Central air conditioning
- Heating: Forced air, Natural gas
- Stories: 2
- Year Built: 2014
- Structure Type: Row / Townhouse
- Architectural Style: 2 Level
Interior Features
- Basement: Unfinished, Full
- Appliances: Washer, Refrigerator, Dishwasher, Stove, Dryer, Microwave, Central Vacuum - Roughed In, Window Coverings
- Living Area: 1023
- Bedrooms Total: 2
Exterior & Lot Features
- Lot Features: Sump Pump
- Lot Size Units: square feet
- Parking Features: Other, None, Parking Space(s), Surfaced
- Lot Size Dimensions: 0.00
Location & Community
- Common Interest: Condo/Strata
- Community Features: Pets Allowed
Property Management & Association
- Association Fee: 150
Tax & Legal Information
- Tax Year: 2024
- Tax Annual Amount: 2819
Additional Features
- Photos Count: 36
- Map Coordinate Verified YN: true
Looking for a like-new condo with low condo fees? Welcome to Hawkstone Village, where flexibility and freedom aligns with this condo lifestyle. The open floor plan creates a seamless flow with laminate flooring, allowing for effortless entertaining and a modern lifestyle. Located on the east side of the condo development, this 2 bed, 2 bath, 2-storey townhouse style condo could be exactly what you're searching for. This bright end unit includes an additional window with a south facing deck. The deck is upgraded with a privacy fence and gate making it the perfect spot for your furry friend. The heart of this home lies in the kitchen with maple cabinetry complemented with a 7’ centre island and stainless- steel appliances. The second floor features a generously sized primary bedroom with a walk-in closet and a 4-pc bath while the second bedroom offers versatility as a home office or guest room. The basement is unfinished and is where the laundry is located. Moreover, the sense of community is apparent, as you'll find yourself surrounded by friendly neighbours who share the same appreciation for quality living. With its thoughtful design, one surface parking stall is located right out front of the unit and this property’s location caters to your every need, it's an investment in your future that will reward you for years to come! (id:1945)










