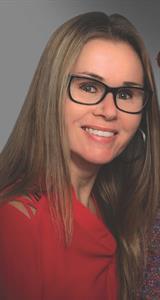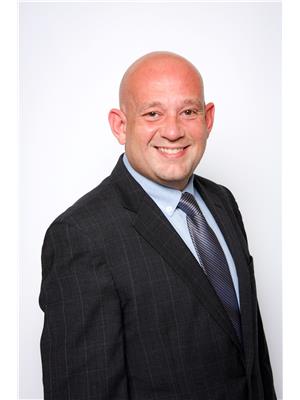551 Talfourd Street, Sarnia
- Bedrooms: 3
- Bathrooms: 1
- Type: Residential
- Added: 10 days ago
- Updated: 10 days ago
- Last Checked: 12 hours ago
Tucked away and centrally located, this charming bungalow at 551 Talfourd has been thoughtfully updated to create a warm and welcoming home. Inside, you'll find tasteful neutral décor, new flooring, and a modernized kitchen and main floor bath. The main floor has an abundance of natural light, and features three nice bedrooms. Downstairs, there’s ample storage, space for a workshop, and a finished rec room perfect for relaxation. Outside, enjoy a detached 1.5-car garage and a backyard that opens up to Errol Russell Park. Call now for a private viewing, this one won't last long. (id:1945)
powered by

Property Details
- Heating: Natural gas, Furnace
- Stories: 1
- Year Built: 1952
- Structure Type: House
- Exterior Features: Aluminum/Vinyl
- Foundation Details: Block
- Architectural Style: Bungalow
- Address: 551 Talfourd
- Property Type: Bungalow
Interior Features
- Flooring: New flooring
- Appliances: Refrigerator, Stove
- Bedrooms Total: 3
- Decor: Tasteful neutral décor
- Kitchen: Modernized kitchen
- Main Floor Bath: Modernized bath
- Natural Light: Abundance of natural light
- Bedrooms: Three nice bedrooms
- Rec Room: Finished rec room for relaxation
- Storage: Ample storage
- Workshop Space: Space for a workshop
Exterior & Lot Features
- Lot Features: Concrete Driveway
- Parking Features: Garage
- Lot Size Dimensions: 58X99.6
- Garage: Detached 1.5-car garage
- Backyard: Opens up to Errol Russell Park
Location & Community
- Common Interest: Freehold
- Central Location: Centrally located
Tax & Legal Information
- Tax Year: 2023
- Zoning Description: R1
Additional Features
- Viewing: Call now for a private viewing
- Sales Note: This one won't last long
Room Dimensions

This listing content provided by REALTOR.ca has
been licensed by REALTOR®
members of The Canadian Real Estate Association
members of The Canadian Real Estate Association

















