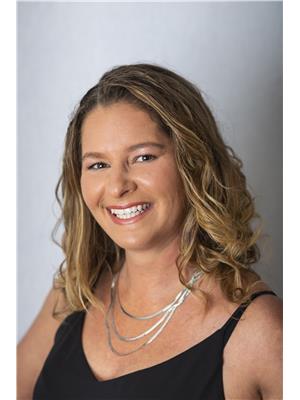5700 Blackwell Sideroad Unit 52, Sarnia
- Bedrooms: 2
- Bathrooms: 2
- Type: Residential
- Added: 42 days ago
- Updated: 24 days ago
- Last Checked: 5 hours ago
Discover Lifestyle Living at Its Best at Bluewater Country. Welcome to Bluewater Country, a beautifully maintained gated community known for its warm and inviting atmosphere. Enjoy the tranquility of nature right in your backyard, as this home backs onto a beautiful and expansive green space. The expansive community clubhouse offers a wide range of amenities, including an indoor swimming pool, a workout room, a billiards hall, a library, a craft room, tennis courts + more. This charming 2-bedroom, 2-bathroom home features a spacious living area, large eat-in kitchen, and a separate dining area. Off the kitchen are double doors out to the beautiful Sunroom with access to the back deck, perfect for relaxing. Additional features include: large principal rooms, spacious closets, covered Front Porch and Garage. Water and sewer charges are metered, and taxes are collected by the landlord. Appliances included. Hot Water Tank is a rental. (id:1945)
powered by

Property Details
- Cooling: Central air conditioning
- Heating: Forced air, Natural gas
- Stories: 1
- Structure Type: House
- Exterior Features: Aluminum/Vinyl
- Foundation Details: Block
- Architectural Style: Bungalow, Mobile Home
Interior Features
- Flooring: Laminate, Carpeted, Ceramic/Porcelain
- Appliances: Washer, Refrigerator, Dishwasher, Stove, Dryer
- Bedrooms Total: 2
Exterior & Lot Features
- Lot Features: Double width or more driveway, Concrete Driveway
- Parking Features: Garage
- Lot Size Dimensions: 0X
Location & Community
- Common Interest: Leasehold
Tax & Legal Information
- Tax Year: 2023
- Zoning Description: RES
Room Dimensions
This listing content provided by REALTOR.ca has
been licensed by REALTOR®
members of The Canadian Real Estate Association
members of The Canadian Real Estate Association

















