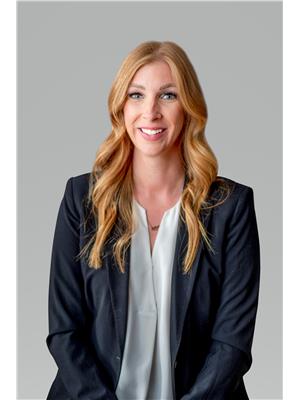1500 Mcdonald Avenue Unit 415, Fernie
- Bedrooms: 1
- Bathrooms: 1
- Living area: 667 square feet
- Type: Apartment
- Added: 60 days ago
- Updated: 5 days ago
- Last Checked: 6 hours ago
This bright, spacious, 1 bedroom condo in Silver Rock could be yours! Located on the fourth floor this unit has everything you need; in suite laundry, vaulted ceilings to let in plenty of natural light, a spacious bedroom with ample storage, and a balcony to take in the beautiful views. Silver Rock offers many amenities such as underground parking, a heated indoor pool, a gym and storage lockers for owners, making this a great place to live full time, vacation at or to rent out when you're not using it as the building allows for short term rentals. (id:1945)
powered by

Show More Details and Features
Property DetailsKey information about 1500 Mcdonald Avenue Unit 415
Interior FeaturesDiscover the interior design and amenities
Exterior & Lot FeaturesLearn about the exterior and lot specifics of 1500 Mcdonald Avenue Unit 415
Location & CommunityUnderstand the neighborhood and community
Property Management & AssociationFind out management and association details
Utilities & SystemsReview utilities and system installations
Tax & Legal InformationGet tax and legal details applicable to 1500 Mcdonald Avenue Unit 415
Room Dimensions

This listing content provided by REALTOR.ca has
been licensed by REALTOR®
members of The Canadian Real Estate Association
members of The Canadian Real Estate Association















