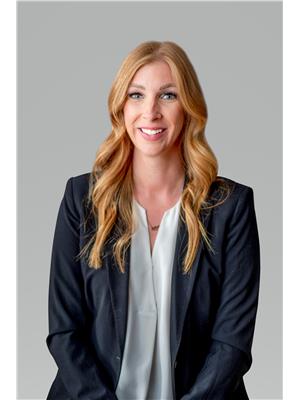4559 Timberline Crescent Unit 415, Fernie
- Bedrooms: 1
- Bathrooms: 1
- Living area: 640 square feet
- Type: Apartment
- Added: 72 days ago
- Updated: 5 days ago
- Last Checked: 6 hours ago
Welcome to Your Mountain Retreat! This charming 1-bedroom, 1-bathroom condo is nestled on the ground floor of a highly desirable building at Fernie Alpine Resort. Enjoy the ease of direct outside access without the hassle of elevators, and take advantage of the conveniently located storage locker just across the hall?perfect for stowing your skis after a day on the slopes. Step outside to your spacious patio, the ideal spot for apr?s-ski relaxation. The building also features fantastic amenities, including a shared pool and hot tub. (id:1945)
powered by

Show More Details and Features
Property DetailsKey information about 4559 Timberline Crescent Unit 415
Interior FeaturesDiscover the interior design and amenities
Exterior & Lot FeaturesLearn about the exterior and lot specifics of 4559 Timberline Crescent Unit 415
Location & CommunityUnderstand the neighborhood and community
Property Management & AssociationFind out management and association details
Utilities & SystemsReview utilities and system installations
Tax & Legal InformationGet tax and legal details applicable to 4559 Timberline Crescent Unit 415
Room Dimensions

This listing content provided by REALTOR.ca has
been licensed by REALTOR®
members of The Canadian Real Estate Association
members of The Canadian Real Estate Association














