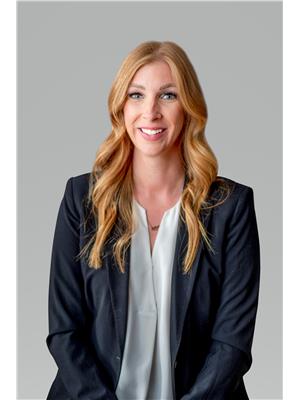65 Cokato Road Unit 202, Fernie
- Bedrooms: 2
- Bathrooms: 1
- Living area: 798 square feet
- Type: Apartment
- Added: 65 days ago
- Updated: 5 days ago
- Last Checked: 6 hours ago
This spacious 2 bedroom condo is a perfect option instead of renting, it's a great starter home with a fantastic location, just minutes to downtown Fernie, and a short drive to the ski hill. The possibilities are endless and would also be a great weekend getaway, or even investment property. There is nice balcony with views of the ski hill, as well as a large storage room right in the condo. With winter quickly approaching don't wait to look at this great condo. (id:1945)
powered by

Show More Details and Features
Property DetailsKey information about 65 Cokato Road Unit 202
Interior FeaturesDiscover the interior design and amenities
Exterior & Lot FeaturesLearn about the exterior and lot specifics of 65 Cokato Road Unit 202
Location & CommunityUnderstand the neighborhood and community
Property Management & AssociationFind out management and association details
Utilities & SystemsReview utilities and system installations
Tax & Legal InformationGet tax and legal details applicable to 65 Cokato Road Unit 202
Room Dimensions

This listing content provided by REALTOR.ca has
been licensed by REALTOR®
members of The Canadian Real Estate Association
members of The Canadian Real Estate Association














