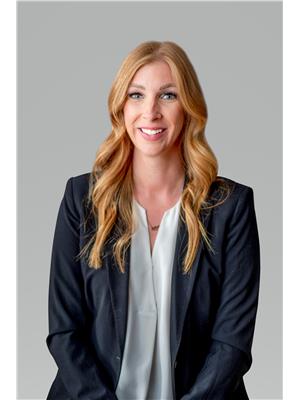4559 Timberline Crescent Unit 442, Fernie
- Bedrooms: 1
- Bathrooms: 2
- Living area: 861 square feet
- Type: Apartment
- Added: 78 days ago
- Updated: 5 days ago
- Last Checked: 8 hours ago
Relax in this 2-BEDROOM (ONE BED PLUS LOFT) thoughtfully renovated mountain retreat, conveniently located on the top floor at the central Timberline Lodges, Fernie Alpine Resort. This nearly 900 sq. ft. condo showcases luxury upgrades, including wide-plank white oak hardwood flooring, designer lighting, a completely remodeled kitchen, and high-end furnishings. Arrive with your skis and unwind by the rock-surround gas fireplace on the plush down sectional sofa. Loft bed configuration now comes with two twin beds and a built in storage unit. Take in stunning ski resort views from the dining area and living room, or step out onto the deck to immerse yourself in the mountain scenery. Enjoy direct access to the lodge?s outdoor pool and hot tub. Perfect for a family getaway with pets, this condo offers a fantastic investment opportunity for short-term rentals, with on-site management. This condo comes fully kitted out and is ready for the upcoming ski season. ""Fernie ? Where Your Next Adventure Begins!"" (id:1945)
powered by

Show More Details and Features
Property DetailsKey information about 4559 Timberline Crescent Unit 442
Interior FeaturesDiscover the interior design and amenities
Exterior & Lot FeaturesLearn about the exterior and lot specifics of 4559 Timberline Crescent Unit 442
Location & CommunityUnderstand the neighborhood and community
Property Management & AssociationFind out management and association details
Utilities & SystemsReview utilities and system installations
Tax & Legal InformationGet tax and legal details applicable to 4559 Timberline Crescent Unit 442
Room Dimensions

This listing content provided by REALTOR.ca has
been licensed by REALTOR®
members of The Canadian Real Estate Association
members of The Canadian Real Estate Association















