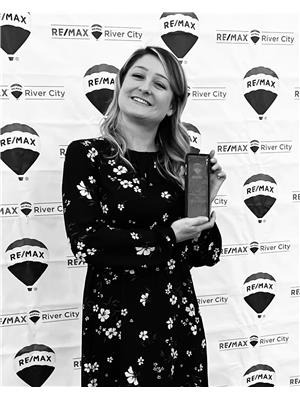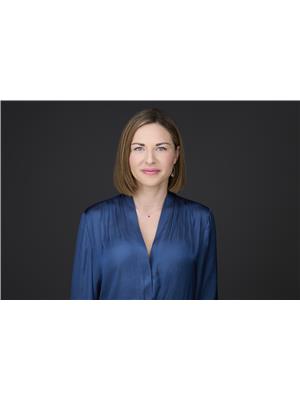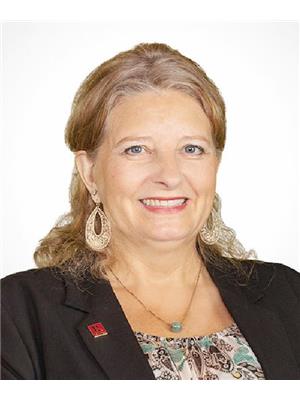407 1070 Mcconachie Bv Nw, Edmonton
- Bedrooms: 2
- Bathrooms: 1
- Living area: 64.83 square meters
- Type: Apartment
- Added: 16 days ago
- Updated: 18 minutes ago
- Last Checked: 8 minutes ago
Welcome to this exceptional TOP-FLOOR condo in McConachie! Featuring 2 spacious bedrooms and a combination of 1 HEATED UNDERGROUND parking stall and 1 ABOVE GROUND stall, this home offers both comfort and convenience. The kitchen is equipped with stainless steel appliances, sleek granite countertops, and a stylish breakfast bar, perfect for casual dining. Additional IN-SUITE LAUNDRY and STORAGE facilities make everyday living easy. Step outside onto the south-facing patio and enjoy plenty of sunshine. Ideally located near schools, parks, and amenities, this property offers the perfect blend of luxury and practicality. AVAILABLE BEFORE THE HOLIDAYS dont miss your chance to make this dream home yours! (id:1945)
powered by

Property DetailsKey information about 407 1070 Mcconachie Bv Nw
Interior FeaturesDiscover the interior design and amenities
Exterior & Lot FeaturesLearn about the exterior and lot specifics of 407 1070 Mcconachie Bv Nw
Location & CommunityUnderstand the neighborhood and community
Property Management & AssociationFind out management and association details
Tax & Legal InformationGet tax and legal details applicable to 407 1070 Mcconachie Bv Nw
Room Dimensions

This listing content provided by REALTOR.ca
has
been licensed by REALTOR®
members of The Canadian Real Estate Association
members of The Canadian Real Estate Association
Nearby Listings Stat
Active listings
4
Min Price
$161,900
Max Price
$245,900
Avg Price
$189,150
Days on Market
38 days
Sold listings
5
Min Sold Price
$139,900
Max Sold Price
$169,900
Avg Sold Price
$162,320
Days until Sold
71 days

















